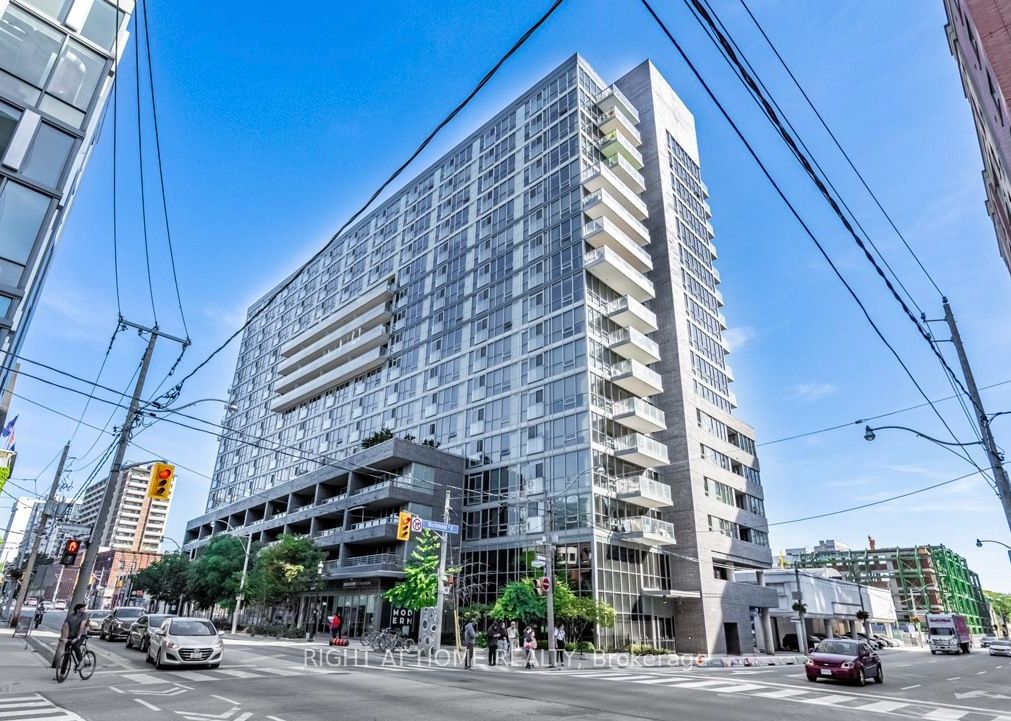
1604-320 Richmond St E (Richmond And Sherbourne)
Price: $2,700/Monthly
Status: For Rent/Lease
MLS®#: C9008608
- Community:Moss Park
- City:Toronto
- Type:Condominium
- Style:Condo Apt (Apartment)
- Beds:1+1
- Bath:2
- Size:600-699 Sq Ft
- Garage:Underground
Features:
- ExteriorConcrete
- HeatingForced Air, Gas
- Sewer/Water SystemsWater Included
- Lot FeaturesPrivate Entrance
- CaveatsApplication Required, Deposit Required, Credit Check, Employment Letter, Lease Agreement, References Required
Listing Contracted With: RIGHT AT HOME REALTY
Description
Fabulous and Rarely offered 1bed + den Lower Penthouse (692 sqft.) with 2 bathrooms. Nestled in the vibrant downtown core with spectacular & unobstructed west-facing views of the iconic Toronto skyline. Features include functional layout, open concept living area, hardwood floors throughout, floor to ceiling windows, spacious den, plenty of closet space. Convenient location: Public transportation and bike lanes at your doorstep, and just minutes to St Lawrence Market, Distillery district, Financial district, shops and restaurants, parks, the lake, DVP, Gardiner, and everything that downtown has to offer. Amazing amenities include: outdoor lap pool, hot tub, sauna, steam room, fully-equipped gym, party room, & a rooftop terrace w BBQ. No smoking & No pets Please.
Want to learn more about 1604-320 Richmond St E (Richmond And Sherbourne)?

Toronto Condo Team Sales Representative - Founder
Right at Home Realty Inc., Brokerage
Your #1 Source For Toronto Condos
Rooms
Real Estate Websites by Web4Realty
https://web4realty.com/

