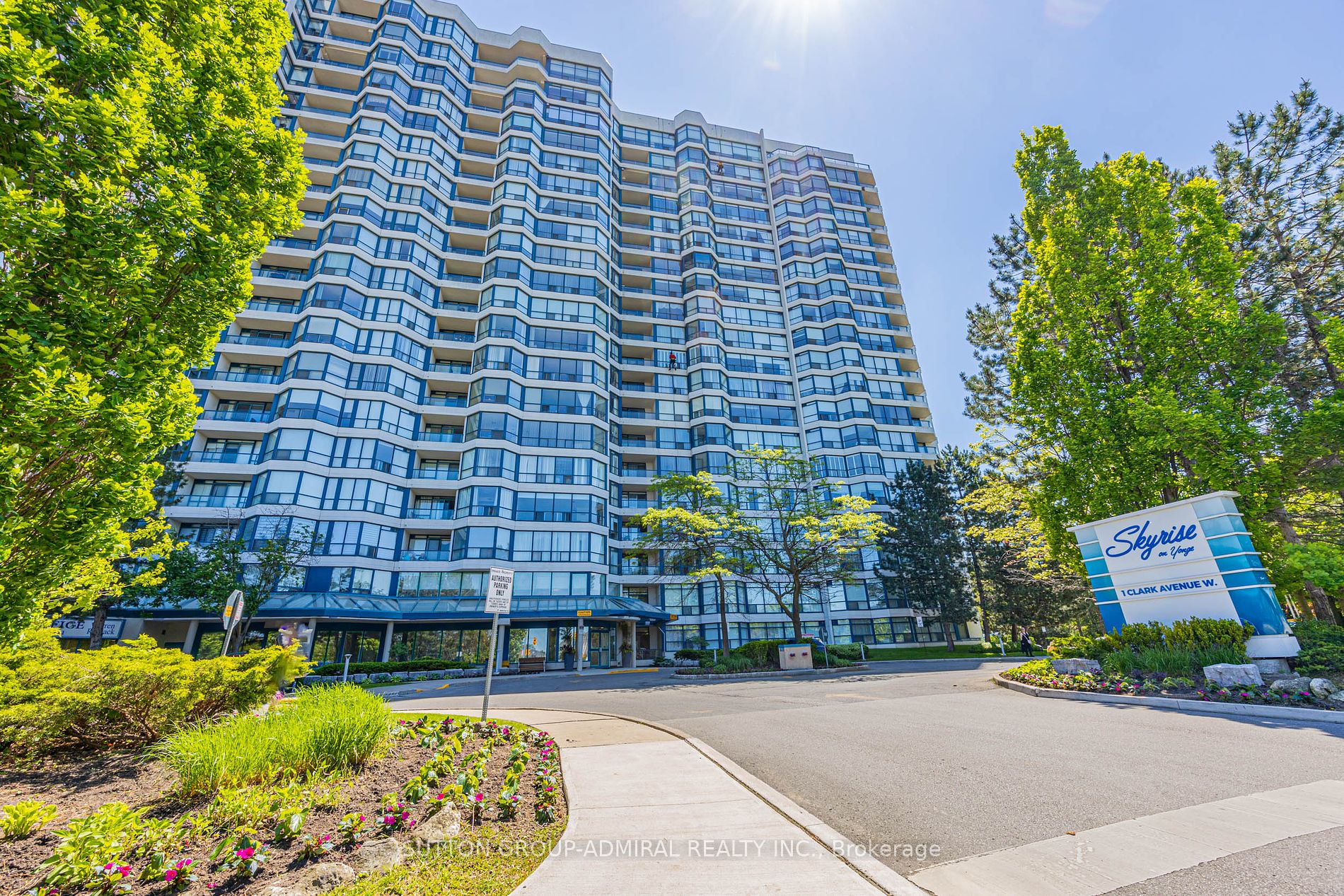
1604-1 Clark Ave W (Clark/Yonge/Bathurst)
Price: $975,000
Status: Sale Pending
MLS®#: N8375452
- Tax: $4,643.22 (2023)
- Maintenance:$1,647.66
- Community:Crestwood-Springfarm-Yorkhill
- City:Vaughan
- Type:Condominium
- Style:Condo Apt (Multi-Level)
- Beds:2+1
- Bath:2
- Size:1800-1999 Sq Ft
- Garage:Underground
Features:
- ExteriorConcrete
- HeatingHeating Included, Forced Air, Gas
- Sewer/Water SystemsWater Included
- AmenitiesConcierge, Guest Suites, Gym, Indoor Pool, Party/Meeting Room, Rooftop Deck/Garden
- Extra FeaturesCable Included, Common Elements Included, Hydro Included
Listing Contracted With: SUTTON GROUP-ADMIRAL REALTY INC.
Description
This outstanding corner suite is approx 1855 sf with unobstructed panoramic views and an abundance of natural light. Make this condo your own and enjoy gorgeous sunrise and sunsets and spacious entertaining areas. Walkout to balcony from living room. Kitchen breakfast area is family size. This sought after Skyrise building at Yonge & Clark is recently renovated and just steps to public transit, restaurants, and many shops.
Highlights
Monthly condo fees include all utilities, cable "Ignite" & internet.There is 24 hr concierge, billiards, tennis/pickleball, squash & racquetball courts.Also Guest suites, party room, indoor pool,sauna, gym, security & ample visitor parking.
Want to learn more about 1604-1 Clark Ave W (Clark/Yonge/Bathurst)?

Toronto Condo Team Sales Representative - Founder
Right at Home Realty Inc., Brokerage
Your #1 Source For Toronto Condos
Rooms
Real Estate Websites by Web4Realty
https://web4realty.com/

