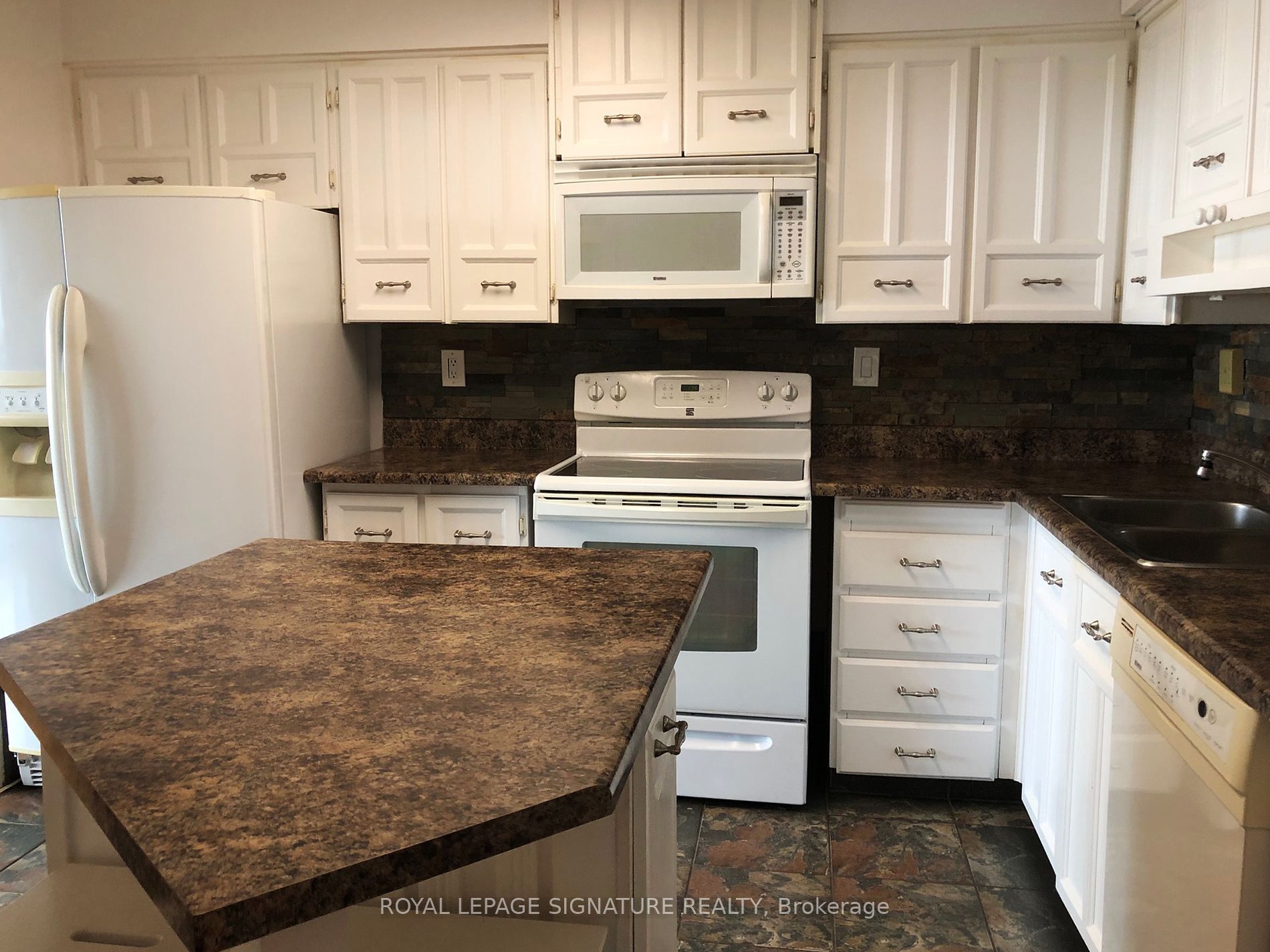
1603-75 Graydon Hall Dr (Don Mills / York Mills)
Price: $650,000
Status: For Sale
MLS®#: C8476654
- Tax: $2,038.57 (2023)
- Maintenance:$1,080.42
- Community:Parkwoods-Donalda
- City:Toronto
- Type:Condominium
- Style:Condo Apt (Apartment)
- Beds:3
- Bath:2
- Size:1400-1599 Sq Ft
- Garage:Underground
Features:
- ExteriorBrick, Concrete
- HeatingHeating Included, Forced Air, Gas
- Sewer/Water SystemsWater Included
- AmenitiesBbqs Allowed, Exercise Room, Party/Meeting Room, Visitor Parking
- Lot FeaturesClear View, Hospital, Park, Public Transit, School
- Extra FeaturesCable Included, Common Elements Included, Hydro Included
Listing Contracted With: ROYAL LEPAGE SIGNATURE REALTY
Description
Absolutely Fantastic Value Three Bedroom Corner Suite! Includes Hydro, Cable TV, Internet, Heat/AC Designer Kitchen With Centre Island & Lots of Storage.Spacious, Open Living Area an abundance of natural light, Mouldings, Richly Stained Wood Parquet Floors.Comfortable Sized Bedrooms With Private Ensuite In Primary Bedroom. Laundry Room With Additional Storage. Large Balcony with terrific views. Renovated Building Amenities.Conveniently Centrally Located DVP, 401, Bus Service At Door. Close to Shops, Fairview Mall,Public & A+++Private Schools, Donalda Golf & Country Club
Highlights
Immaculately Groomed Tree Covered Grounds With Concierge, Party Room,Gym, Sauna, Workshop, Picnic Area Bbq's, Visitor Parking, Extra Coin Laundry in Basement.
Want to learn more about 1603-75 Graydon Hall Dr (Don Mills / York Mills)?

Toronto Condo Team Sales Representative - Founder
Right at Home Realty Inc., Brokerage
Your #1 Source For Toronto Condos
Rooms
Real Estate Websites by Web4Realty
https://web4realty.com/

