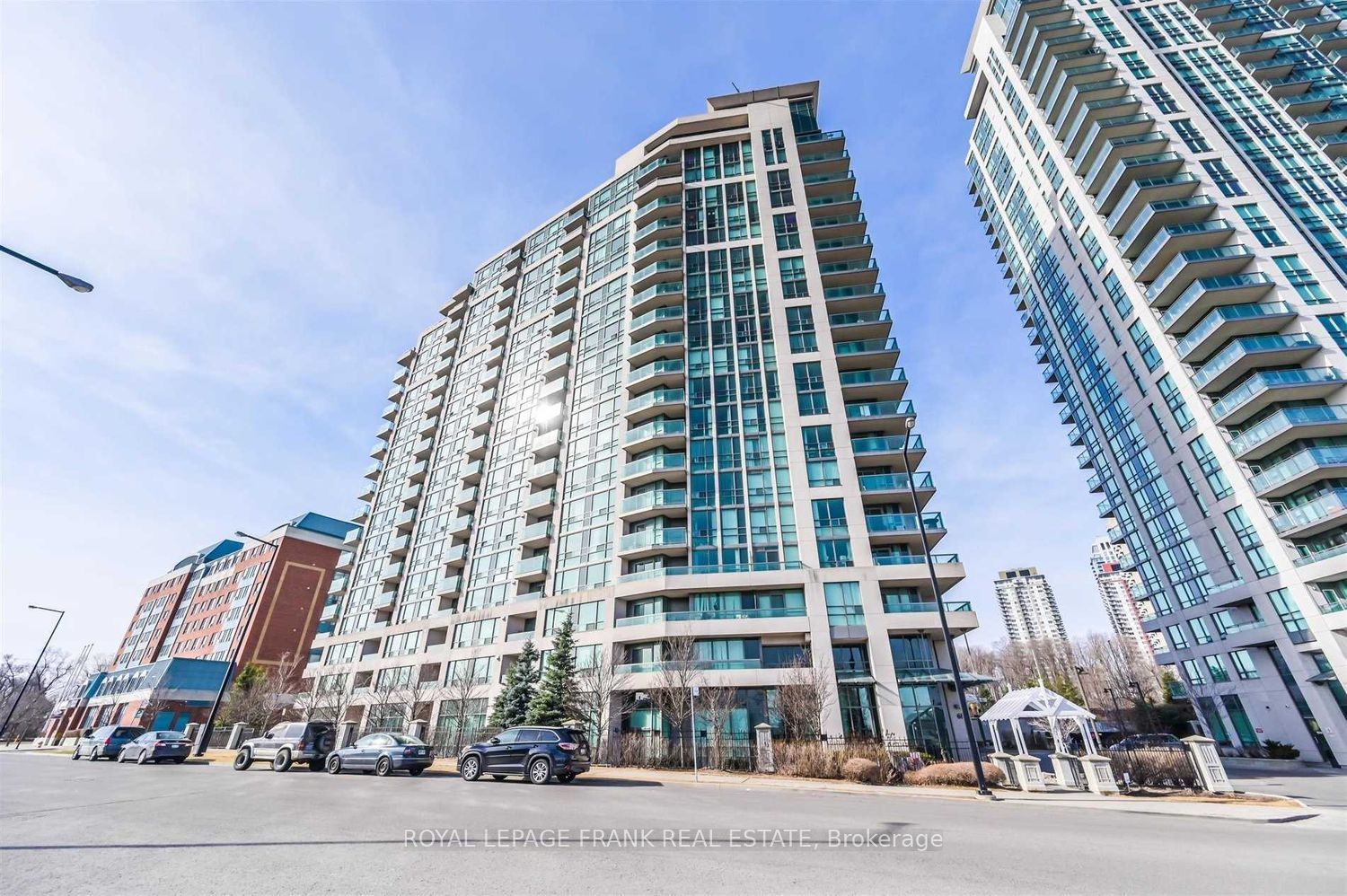
1603-68 Grangeway Ave (Mccowan & Ellesmere)
Price: $3,100/monthly
Status: For Rent/Lease
MLS®#: E9014977
- Community:Woburn
- City:Toronto
- Type:Condominium
- Style:Condo Apt (Apartment)
- Beds:2
- Bath:2
- Size:800-899 Sq Ft
- Garage:Underground
Features:
- ExteriorConcrete
- HeatingHeating Included, Forced Air, Gas
- Sewer/Water SystemsWater Included
- Lot FeaturesPrivate Entrance
- Extra FeaturesPrivate Elevator, Common Elements Included, Hydro Included
- CaveatsApplication Required, Deposit Required, Credit Check, Employment Letter, Lease Agreement, References Required
Listing Contracted With: ROYAL LEPAGE FRANK REAL ESTATE
Description
Excellent Location!!! Bright & Spacious Corner Unit With Panoramic SE View At Skyscape Condos! Spacious And Clean Two Bedroom + Two Bathroom Corner Suite. Unobstructed View Of City + Toronto Skyline! Well Maintained. Move-In Ready. Lots Of Natural Light With Floor To Ceiling Windows. Close To Scarborough Town Center, Large Shopping Facility, TTC Buses, LRT Connection To Kennedy Sub-Way, Go Buses, 401, Woburn School, Centennial College, Scarborough U Of T Campus, Movies, Food Court, Federal Government Offices, YMCA Center, Parks Luxurious Condominium Recreational Facilities, Indoor Pool, Guest Suits, Visitor Parking, Party Room, 24 Hr Concierge. Convenient Central Location, Few Mins Walk To McCowan Rt, Near Go Station.
Highlights
Fridge, Stove, Dishwasher, Washer/Dryer, One Parking Building Amenities/Features Also Include Billiards Room, Media Room, Sauna, Hot Tub, Bicycle Storage, Putting Green, Landscaped Garden, Waterfall.
Want to learn more about 1603-68 Grangeway Ave (Mccowan & Ellesmere)?

Toronto Condo Team Sales Representative - Founder
Right at Home Realty Inc., Brokerage
Your #1 Source For Toronto Condos
Rooms
Real Estate Websites by Web4Realty
https://web4realty.com/

