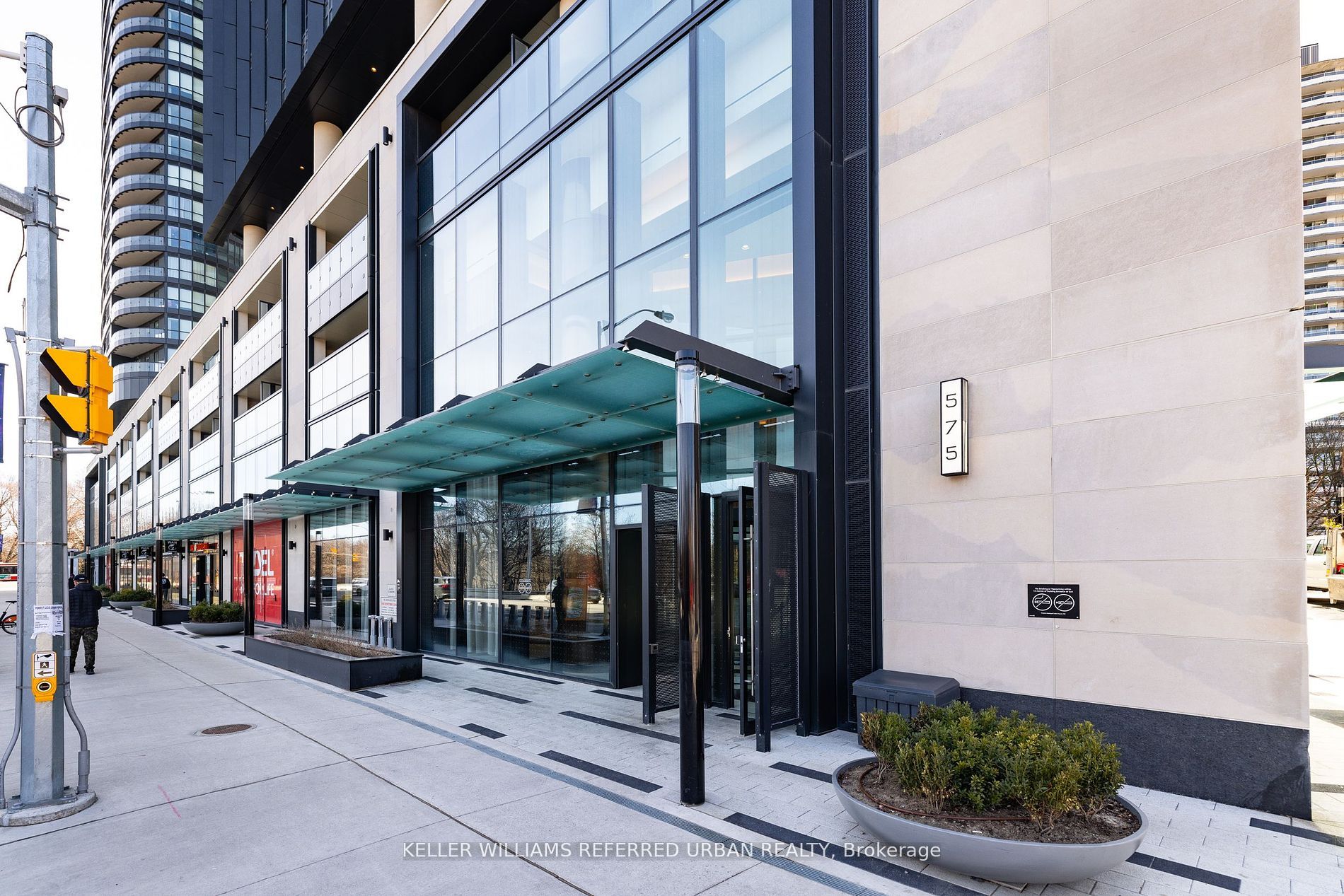
1603-575 Bloor St E (Bloor and Sherbourne)
Price: $859,900
Status: For Sale
MLS®#: C8384280
- Tax: $3,817.7 (2023)
- Maintenance:$729
- Community:North St. James Town
- City:Toronto
- Type:Condominium
- Style:Condo Apt (Apartment)
- Beds:2
- Bath:2
- Size:900-999 Sq Ft
- Garage:Underground
Features:
- ExteriorAlum Siding, Insulbrick
- HeatingHeating Included, Forced Air, Gas
- Sewer/Water SystemsWater Included
- Extra FeaturesCommon Elements Included
Listing Contracted With: KELLER WILLIAMS REFERRED URBAN REALTY
Description
Step into urban elegance with this exquisite 2-bedroom, 2 bath, 911 sq ft unit at Tridel's prestigious Via Bloor. As you enter, floor-to-ceiling windows flood the sunlit interiors with natural light, framing breathtaking views of the picturesque Rosedale Valley Ravine from your private balcony. The open-concept kitchen is a culinary enthusiast's dream, featuring high-end appliances and sleek stone countertops that effortlessly marry style with functionality. With keyless entry and 24-hour security, convenience and safety are always at the forefront, allowing you to relax and enjoy peace of mind in your urban oasis. Steps to the Subway affords you easy access to all Toronto has to offer! Vacant Possession available beginning of July.
Highlights
Indulge in the luxury of Tridel's world-class amenities, including a state-of-the-art gym, refreshing outdoor pool, and inviting entertainment lounge
Want to learn more about 1603-575 Bloor St E (Bloor and Sherbourne)?

Toronto Condo Team Sales Representative - Founder
Right at Home Realty Inc., Brokerage
Your #1 Source For Toronto Condos
Rooms
Real Estate Websites by Web4Realty
https://web4realty.com/

