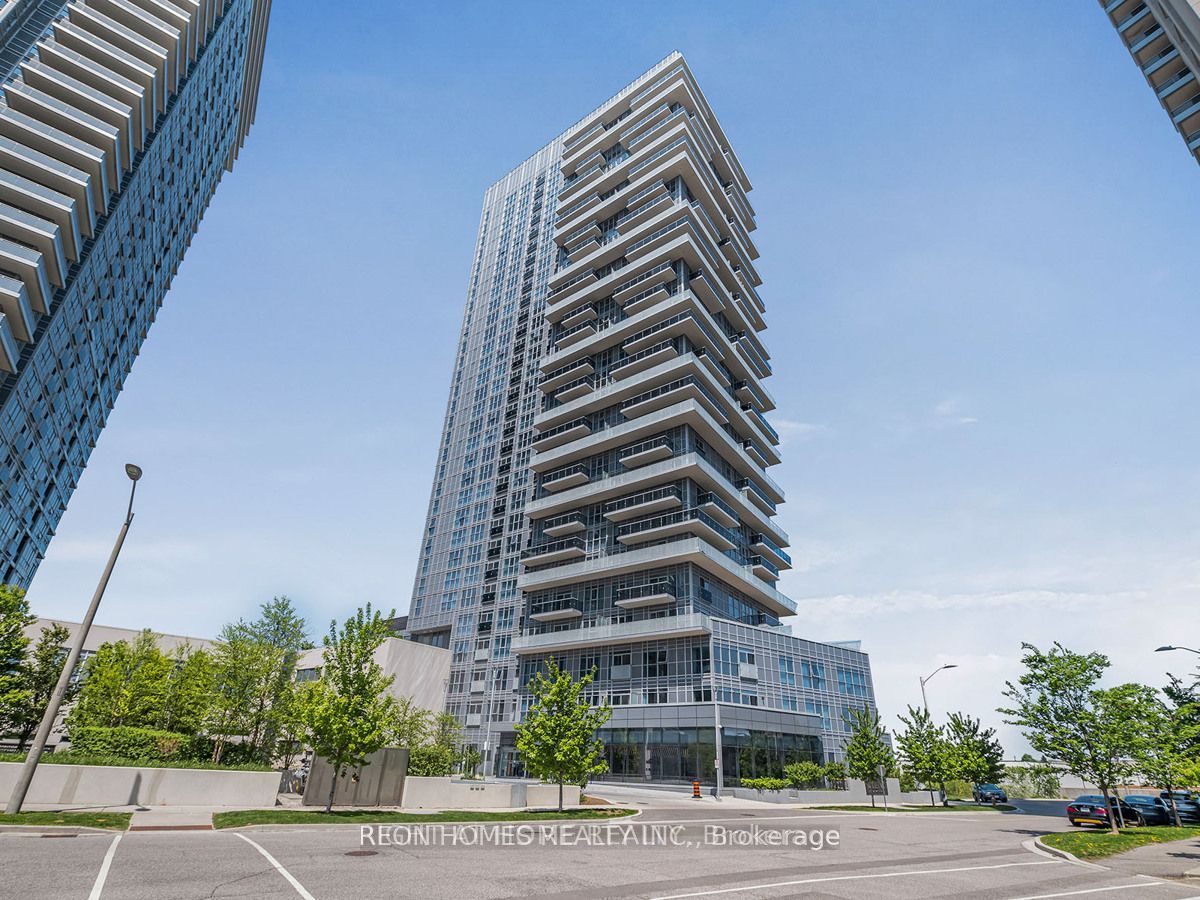
1603-225 Village Green Sq (Kennedy Rd & Highway 401)
Price: $674,000
Status: For Sale
MLS®#: E8458618
- Tax: $2,625 (2023)
- Maintenance:$670.7
- Community:Agincourt South-Malvern West
- City:Toronto
- Type:Condominium
- Style:Condo Apt (Apartment)
- Beds:2
- Bath:2
- Size:800-899 Sq Ft
- Garage:Underground
- Age:0-5 Years Old
Features:
- ExteriorBrick
- HeatingForced Air, Gas
- Sewer/Water SystemsWater Included
- Extra FeaturesCommon Elements Included
Listing Contracted With: REON HOMES REALTY INC.
Description
Gorgeous Tridel Condo At Prime Agincourt Location. Corner Unit, Spacious 2Br & 2Wr Unit, Large Windows, Open Concept, Spacious Layout With Functional Kitchen. Easy Access To Hwy 401 & 404, Go Transit & Ttc. Walking Distance To Kennedy Commons, Agincourt Mall, Walmart, Park & Restaurants. Minutes To Centennial College, U Of T Scarborough, Scarborough Town Centre & Subways. Unlimited Internet Also Included With The Maintenance Fee.
Want to learn more about 1603-225 Village Green Sq (Kennedy Rd & Highway 401)?

Toronto Condo Team Sales Representative - Founder
Right at Home Realty Inc., Brokerage
Your #1 Source For Toronto Condos
Rooms
Real Estate Websites by Web4Realty
https://web4realty.com/

