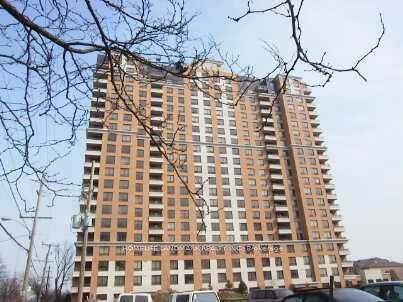
1603-18 Sommerset Way (Yonge / Finch E)
Price: $3,552/monthly
Status: For Rent/Lease
MLS®#: C8388214
- Community:Willowdale East
- City:Toronto
- Type:Condominium
- Style:Condo Apt (Apartment)
- Beds:3
- Bath:2
- Size:1000-1199 Sq Ft
- Garage:Underground
Features:
- ExteriorConcrete
- HeatingHeating Included, Forced Air, Gas
- Sewer/Water SystemsWater Included
- AmenitiesExercise Room, Guest Suites, Indoor Pool, Party/Meeting Room, Sauna
- Extra FeaturesCommon Elements Included, Hydro Included, All Inclusive Rental
- CaveatsApplication Required, Deposit Required, Credit Check, Employment Letter, Lease Agreement, References Required
Listing Contracted With: HOMELIFE LANDMARK REALTY INC.
Description
Luxury Tridel Building, Rare Spacious 3 Bedroom Unit, Unobstructed East View. Excellent Layout With Split Bedrooms. Prime Location Walk To Mckee And Earl Haig School. 24 Hrs Supermarket Close By. Walking Distance To Finch Subway Station. The Unit Has Been Professionally Cleaned. Simple Furniture Will Stay.
Highlights
Ss Fridge, Stove, B/I Dishwasher, Washer/Dryer. All Window Coverings. All Light Fixtures. 2 Wardrobe Closets In Master Br. Bed Frame and Mattress in the Master Bedroom.
Want to learn more about 1603-18 Sommerset Way (Yonge / Finch E)?

Toronto Condo Team Sales Representative - Founder
Right at Home Realty Inc., Brokerage
Your #1 Source For Toronto Condos
Rooms
Real Estate Websites by Web4Realty
https://web4realty.com/

