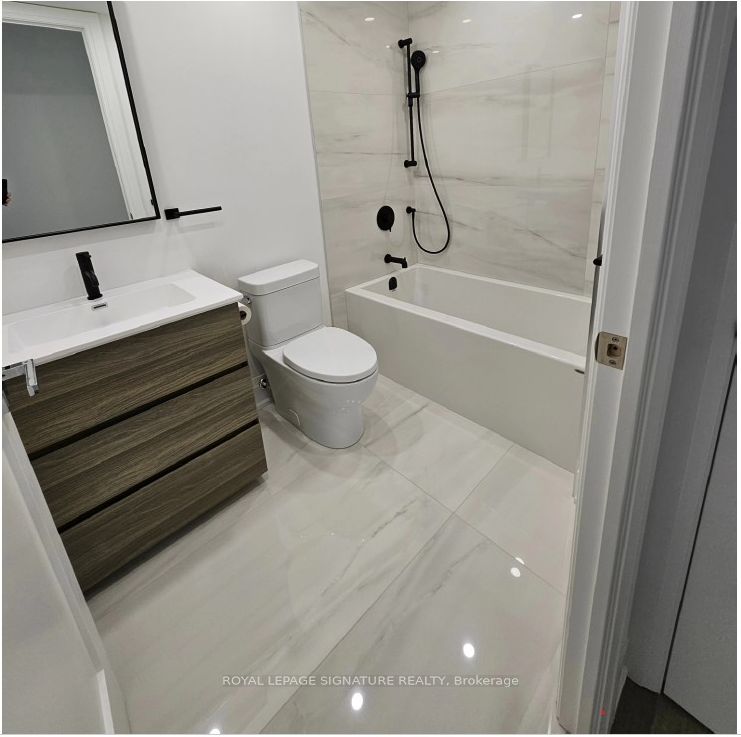
1602-85 Bloor St E (Yonge St. & Bloor St.)
Price: $988,800
Status: For Sale
MLS®#: C8469440
- Tax: $3,690 (2024)
- Maintenance:$1,017.32
- Community:Church-Yonge Corridor
- City:Toronto
- Type:Condominium
- Style:Condo Apt (Apartment)
- Beds:2
- Bath:2
- Size:800-899 Sq Ft
- Garage:Underground
Features:
- ExteriorConcrete
- HeatingHeating Included, Forced Air, Gas
- Sewer/Water SystemsWater Included
- AmenitiesBbqs Allowed, Bike Storage, Concierge, Gym, Party/Meeting Room, Rooftop Deck/Garden
- Lot FeaturesArts Centre, Grnbelt/Conserv, Library, Park, Place Of Worship, Public Transit
- Extra FeaturesPrivate Elevator, Common Elements Included
Listing Contracted With: ROYAL LEPAGE SIGNATURE REALTY
Description
Top Tier Complete Renovation-Nothing Left Out-New Custom Kitchen-Wall Removed between Dining & Kitchen Area-Stone Countertops & Backsplash-LED lighting, large format high quality porcelain tiles-7-1/4 vinyl plank flooring with sound attenuation-New Solid Interior Doors and upgraded hardware-2 New custom bathrooms-All new kitchen appliances-New Window Coverings-1 Parking Owned Parking Space Included.This is the one for your clients who have been waiting for a Suite here! Reasonable maintenance fees-The Best Walking Score & Transit Score-Definitely One of the Best Condominium Residences in Toronto-Wonderful Security Staff & Property Management.
Want to learn more about 1602-85 Bloor St E (Yonge St. & Bloor St.)?

Toronto Condo Team Sales Representative - Founder
Right at Home Realty Inc., Brokerage
Your #1 Source For Toronto Condos
Rooms
Real Estate Websites by Web4Realty
https://web4realty.com/

