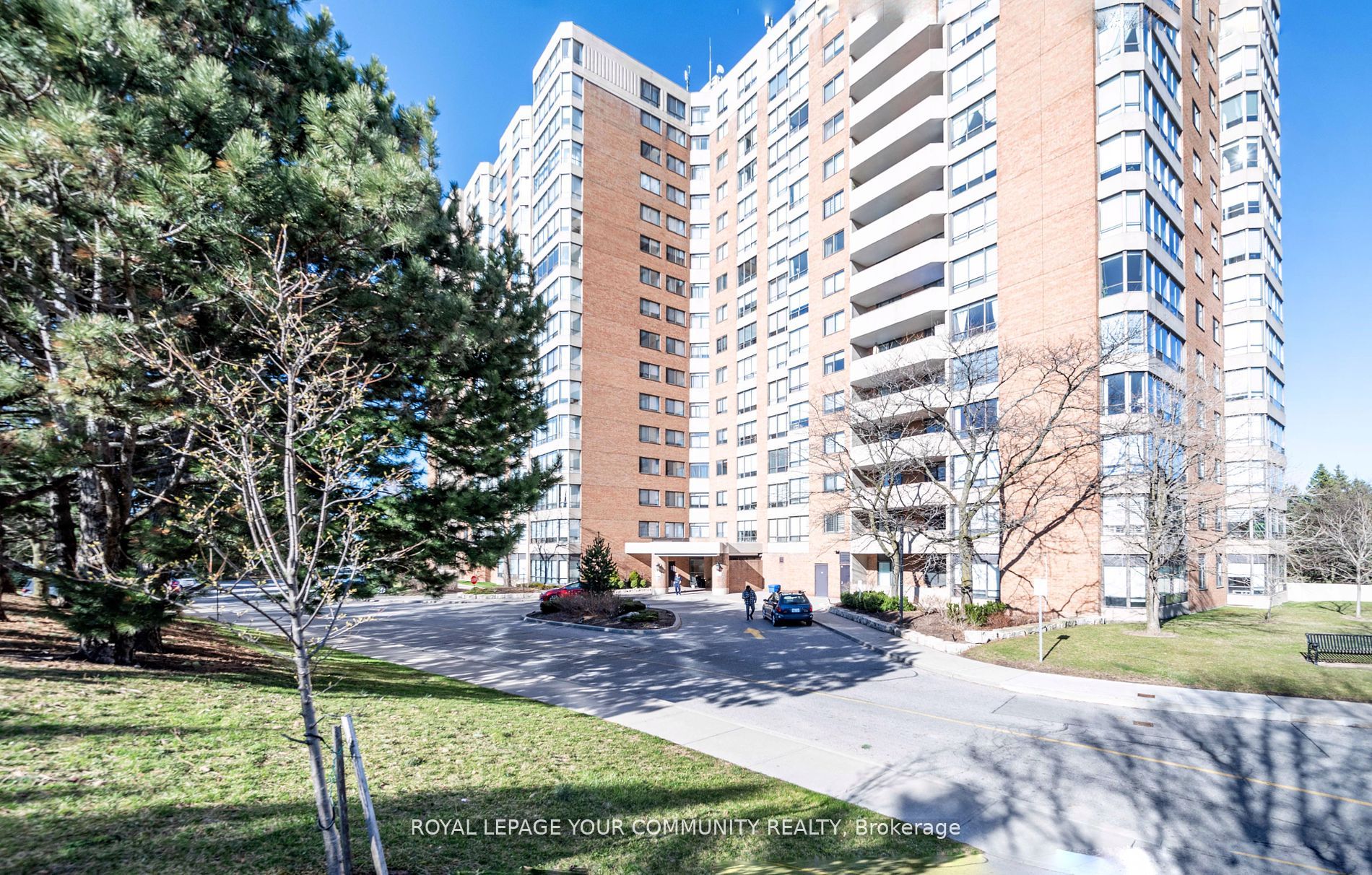
1601-7601 Bathurst St (Bathurst St/Centre St)
Price: $839,900
Status: For Sale
MLS®#: N9008872
- Tax: $2,680.9 (2023)
- Maintenance:$1,104.61
- Community:Crestwood-Springfarm-Yorkhill
- City:Vaughan
- Type:Condominium
- Style:Comm Element Condo (Apartment)
- Beds:2
- Bath:2
- Size:1200-1399 Sq Ft
- Garage:Underground
Features:
- InteriorFireplace
- ExteriorConcrete
- HeatingHeating Included, Forced Air, Gas
- Sewer/Water SystemsWater Included
- AmenitiesGames Room, Outdoor Pool, Tennis Court, Visitor Parking
- Lot FeaturesLibrary, Other, Park, Public Transit
- Extra FeaturesCable Included, Hydro Included
Listing Contracted With: ROYAL LEPAGE YOUR COMMUNITY REALTY
Description
Offers Anytime! Sunny, Lower Penthouse, Corner Unit with Unobstructed View located in one of the Best Communities of Thornhill. This Fully Upgraded Unit Features an Open-concept, Functional Layout with Custom Build Kitchen with Quartz Waterfall Edge Countertop, Quartz Backsplash, Kitchen Cabinet Underlighting,S/S Appl.,;Amazing Open Concept Living Room with Stone Fireplace Wall; Large Breakfast Area and Dining Area; Wainscot Wall Panels; Large Windows; Blinds and Laminate Floors Throughout, Spacious Rooms with Custom Build Closets, Fully Upgraded Baths, Large Laundry Room and Foyer. Stepsto Plazas, Restaurants, Stores, Mall. Easy access to Hwys, Good Rated Schools. Bring Your Fuzzies clients.
Want to learn more about 1601-7601 Bathurst St (Bathurst St/Centre St)?

Toronto Condo Team Sales Representative - Founder
Right at Home Realty Inc., Brokerage
Your #1 Source For Toronto Condos
Rooms
Real Estate Websites by Web4Realty
https://web4realty.com/

