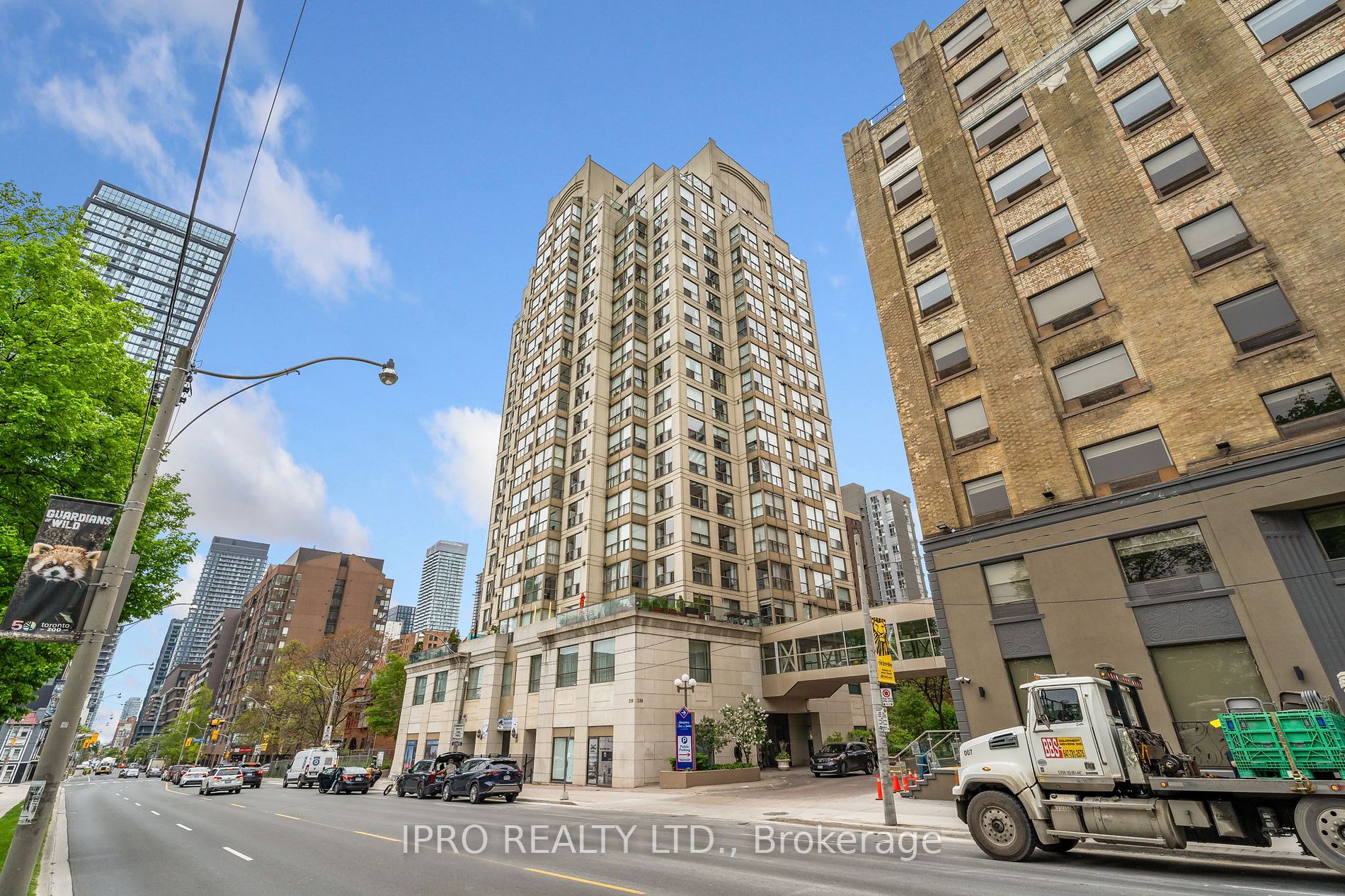
1601-298 Jarvis St (Carlton/Jarvis/Church)
Price: $499,900
Status: Sale Pending
MLS®#: C8358198
- Tax: $2,172.06 (2024)
- Maintenance:$1,028.13
- Community:Church-Yonge Corridor
- City:Toronto
- Type:Condominium
- Style:Condo Apt (Apartment)
- Beds:1+1
- Bath:1
- Size:700-799 Sq Ft
- Garage:Underground
Features:
- ExteriorConcrete
- HeatingHeating Included, Forced Air, Gas
- Sewer/Water SystemsWater Included
- AmenitiesConcierge, Exercise Room, Indoor Pool, Party/Meeting Room, Rooftop Deck/Garden, Squash/Racquet Court
- Lot FeaturesHospital, Park, Place Of Worship, Public Transit, School
- Extra FeaturesCommon Elements Included, Hydro Included
Listing Contracted With: IPRO REALTY LTD.
Description
Welcome to this Spacious One Bedrm + Den condo Offering a Murphy bed and Over 700 Sqft, a functional and cozy layout W/ Full Windows & Natural Light Throughout. Spectacular Clear Views Over The Green Parkland, In The Heart Of Vibrant Downtown Living! Spotlessly Clean - Just Move In And Unpack. Freshly Painted In Neutral Tones. Vinyl Flooring throughout. The Metropolitan Essex Located Across From Historical Allan Gardens Is A Well Maintained, Quiet, Bldg W/ 24 Hr Concierge. One Block To Ryerson University + Loblaws. A Few Minutes To The Subway, Eaton Centre, Cinemas + Dundas Square. Parking + Locker included in the price.
Highlights
Join In At One Of The Friendly Building Bbq's This Summer. Cool Off In The Pool. Great Value In The Condo Fee - Includes Heat, Hydro, Central Air. Gym, Squash Court, 24Hr Concierge, 2nd Floor Pool, Sauna + Patio, On-Site Convenience Store.
Want to learn more about 1601-298 Jarvis St (Carlton/Jarvis/Church)?

Toronto Condo Team Sales Representative - Founder
Right at Home Realty Inc., Brokerage
Your #1 Source For Toronto Condos
Rooms
Real Estate Websites by Web4Realty
https://web4realty.com/

