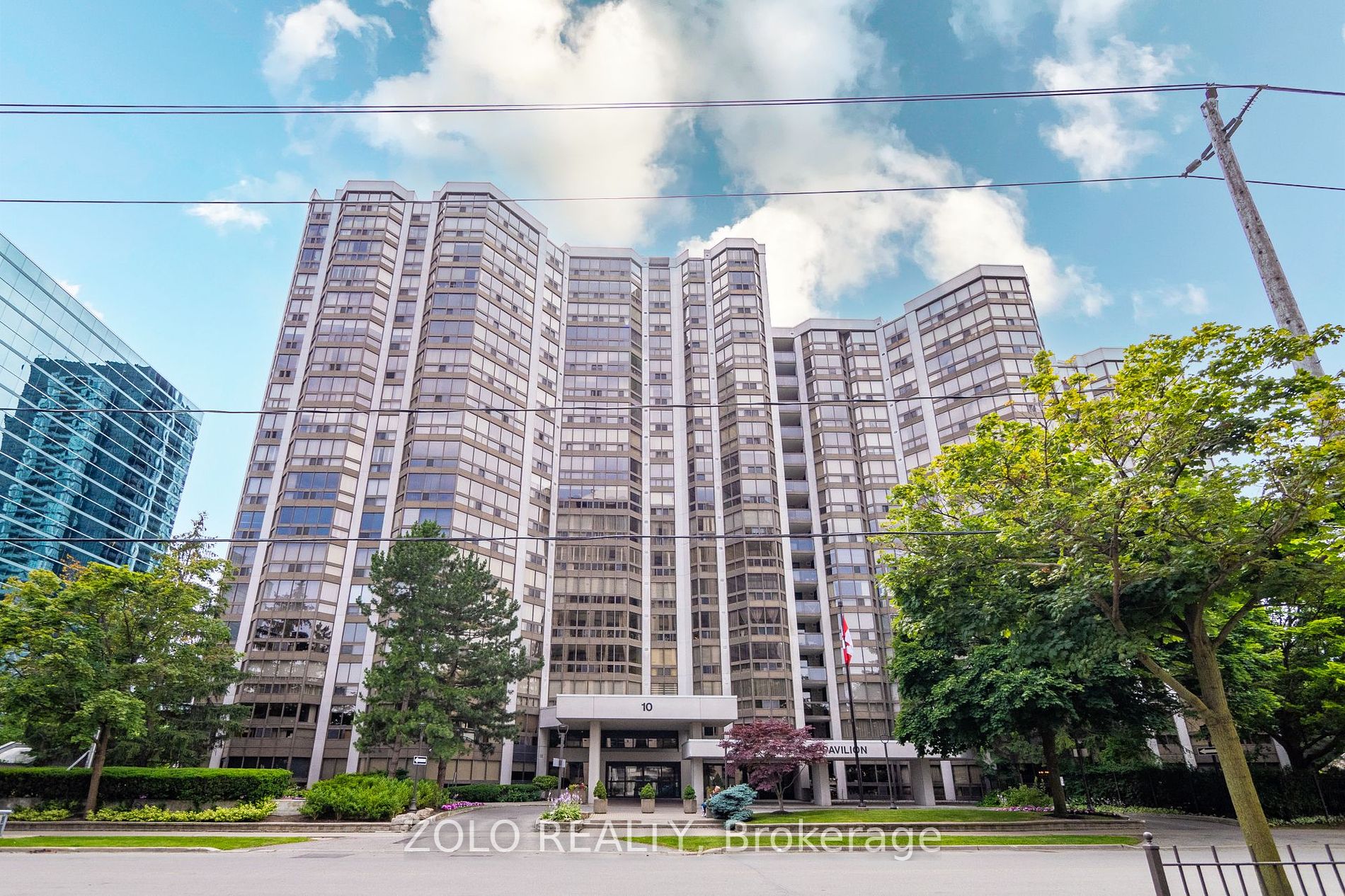
1601-10 Kenneth Ave (Yonge And Sheppard)
Price: $828,000
Status: Sale Pending
MLS®#: C9010686
- Tax: $3,261.72 (2024)
- Maintenance:$1,452.58
- Community:Willowdale East
- City:Toronto
- Type:Condominium
- Style:Condo Apt (Apartment)
- Beds:2+1
- Bath:2
- Size:1200-1399 Sq Ft
- Garage:Underground
Features:
- ExteriorConcrete
- HeatingHeating Included, Fan Coil, Gas
- Sewer/Water SystemsWater Included
- AmenitiesConcierge, Gym, Indoor Pool, Party/Meeting Room, Visitor Parking
- Lot FeaturesArts Centre, Library, Place Of Worship, Ravine, Rec Centre, School
- Extra FeaturesCable Included, Common Elements Included, Hydro Included
Listing Contracted With: ZOLO REALTY
Description
***ABSOLUTELY STUNNING*** Gorgeous 2+1 Bedroom, 2 Full Bath Condo Near Yonge & Sheppard - Only 8Minutes Walk To The Subway!! This Spacious Condo Has Huge Principal Rooms, Many Updates & An AllInclusive Condo Fee!! Bright & Spacious Split Layout, 2 Very Large Bedrooms, The "Plus 1" CouldBe A 3rd Bedroom With Windows & Ample Light. Breakfast Area/Home Office, Huge Laundry Room WithCloset, Locker . A Well Established & Well Managed Condo In A Great Neighbourhood, Minutes ToSubway, TTC, Highway 401, Shopping, Restaurants & Yonge/Sheppard Centre. Falls Within The SchoolBoundaries of Popular Earl Haig High School, Top School Catchment. Mckee P.S. Avondale P.S. ShowsVery Well, Ideal For A Larger Family Or Downsizers. Comprehensive maintenance fees coverutilities and cable, ensuring a carefree lifestyle. The Great Amenities Include: 24 Hour Concierge, a sauna, ample visitor parking, a modern meeting room, a squash court, a fully equipped gym, a vibrant party room, and an inviting indoor pool ,Property Manager On Site. Please See the VirtualTour for 3D Tour & More Pics.
Highlights
High Floor Unit With Amazing Manhattan-Like Skyline View. Bright Open Concept With Great Flow. Tons Of Closet, And Cupboard Space. Spacious Laundry Room With Shelving For All Your Supplies And Tools. Amazing Layout With No Wasted Space.
Want to learn more about 1601-10 Kenneth Ave (Yonge And Sheppard)?

Toronto Condo Team Sales Representative - Founder
Right at Home Realty Inc., Brokerage
Your #1 Source For Toronto Condos
Rooms
Real Estate Websites by Web4Realty
https://web4realty.com/

