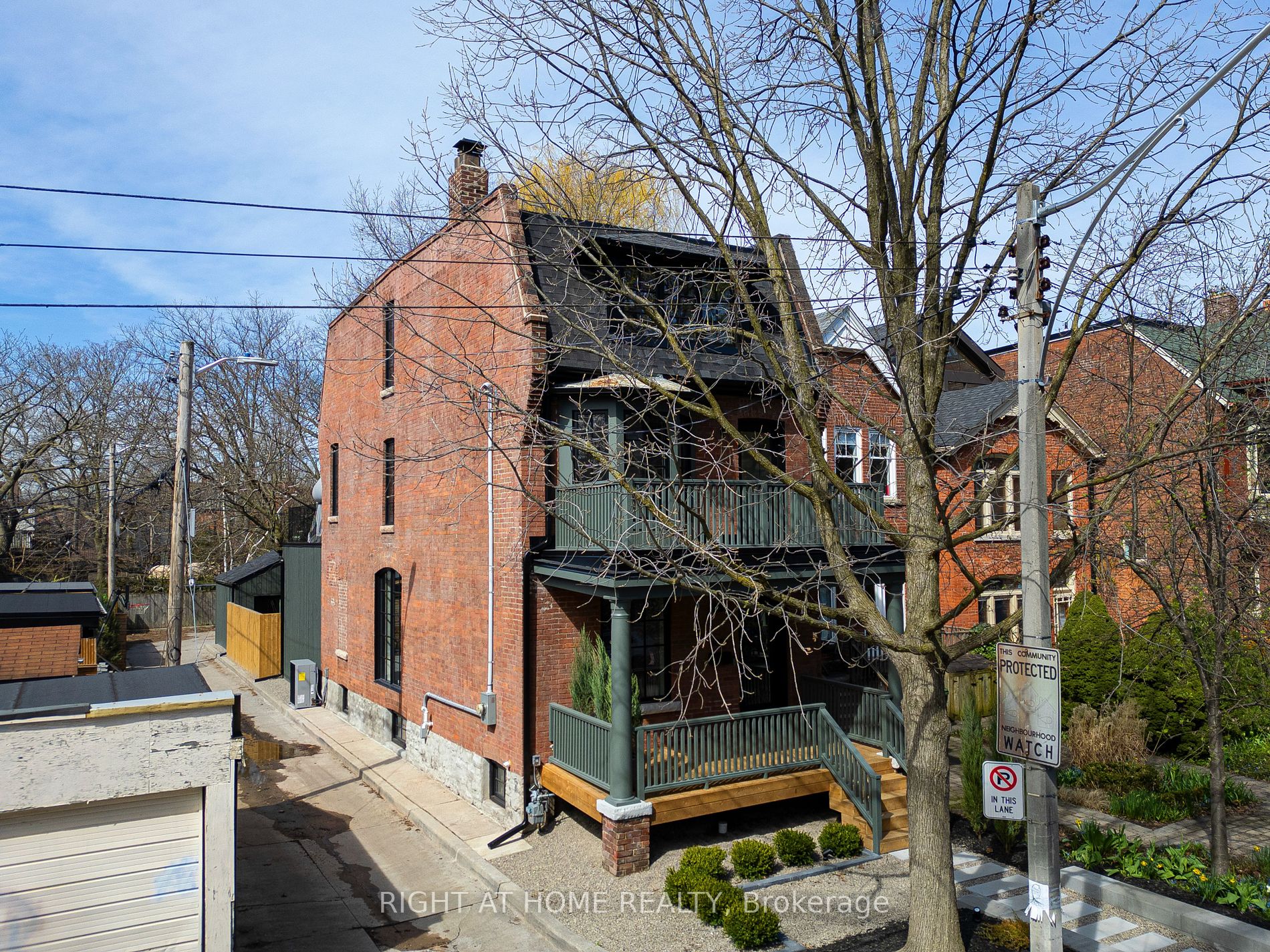
160 Howland Ave (Bathurst St/Dupont St)
Price: $3,995,000
Status: For Sale
MLS®#: C8245568
- Tax: $8,768.17 (2023)
- Community:Annex
- City:Toronto
- Type:Residential
- Style:Detached (3-Storey)
- Beds:4
- Bath:4
- Size:2500-3000 Sq Ft
- Basement:Finished
- Garage:Detached (2 Spaces)
Features:
- InteriorFireplace
- ExteriorBoard/Batten, Brick
- HeatingForced Air, Gas
- Sewer/Water SystemsPublic, Sewers, Municipal
Listing Contracted With: RIGHT AT HOME REALTY
Description
Exquisite complete renovation on one of the best streets in the Annex - walk to Yorkville! No detail has been overlooked - everything in front AND behind the walls has been updated - HVAC, plumbing, electrical - in addition to the stunning designer finishes throughout. Large aluminum windows provide ample light into the open concept main floor featuring a living room with a fireplace, a dining room with a large arch window that flows into a refined kitchen revealing custom millwork, ample storage & integrated appliances. A large family room follows, featuring double French doors through which you will step into your own private urban oasis. The 2nd floor is a must-see primary retreat - complete with a huge covered walk-out terrace, a large walk-in closet, and a spa-like primary ensuite featuring a second balcony. The 3rd floor has 3 large bedrooms and 2 additional washrooms. Both the 2nd and the 3rd floors each have their own laundry sets - one of many thoughtful luxury touches throughout. Step down to the basement & uncover a wine-tasting room, as well as additional living space that could serve as an entertainment area, exercise space, or an art studio! The home features a double car garage - a rarity in the Annex - and is one of the best lots in the neighbourhood, due to its location at the end of a small private laneway, allowing for ample space in the rear. This home is a dream!
Want to learn more about 160 Howland Ave (Bathurst St/Dupont St)?

Toronto Condo Team Sales Representative - Founder
Right at Home Realty Inc., Brokerage
Your #1 Source For Toronto Condos
Rooms
Real Estate Websites by Web4Realty
https://web4realty.com/

