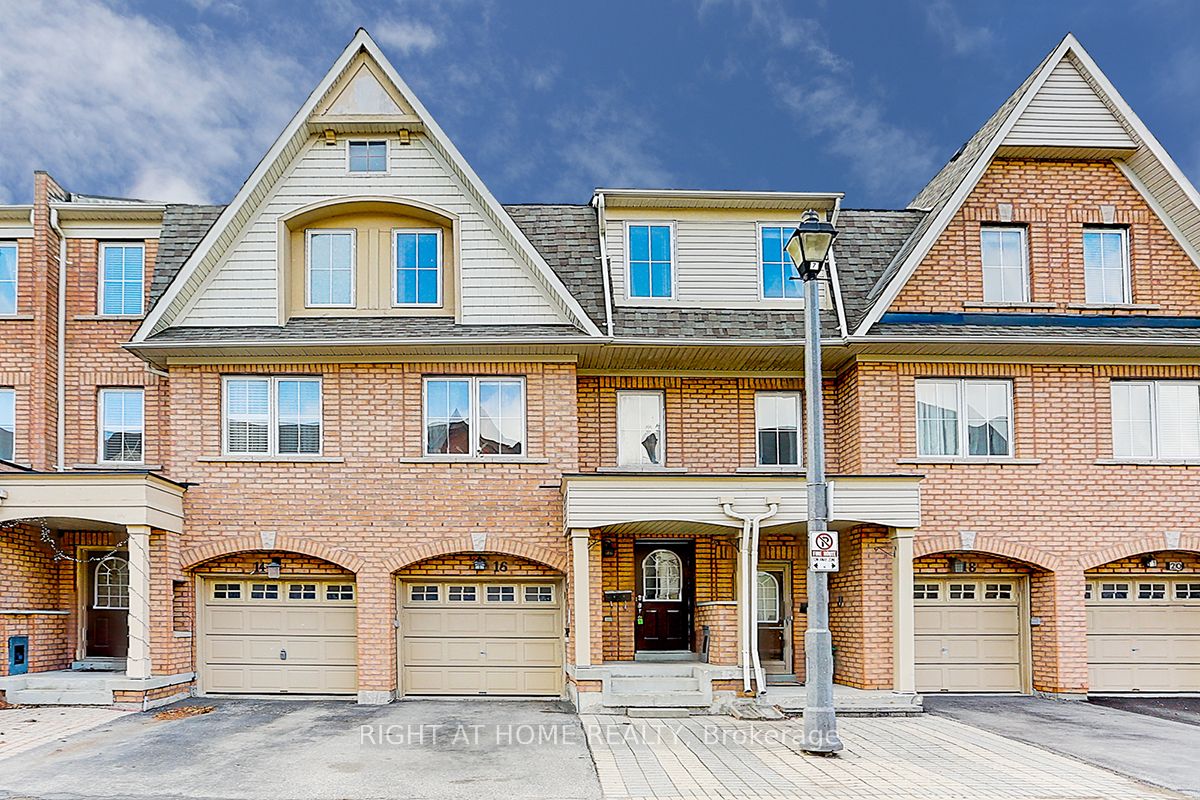
16 Pat Brooks Terr (Kennedy/Lawrence)
Price: $955,000
Status: For Sale
MLS®#: E8415460
- Tax: $3,513.07 (2024)
- Maintenance:$159
- Community:Dorset Park
- City:Toronto
- Type:Condominium
- Style:Condo Townhouse (3-Storey)
- Beds:3+1
- Bath:4
- Size:1800-1999 Sq Ft
- Basement:Finished (W/O)
- Garage:Built-In
Features:
- ExteriorBrick
- HeatingForced Air, Gas
- Extra FeaturesCommon Elements Included
Listing Contracted With: RIGHT AT HOME REALTY
Description
Very Functional Layout Townhome with 3+1BRs, 4WRs,1+1 Kitchen, in Highly Sought Neighbourhood, Great Opportunity For First Time Home Buyers! Short Walk To Lawrence Ave E Subway, Close to Local Mosque, Walking Distance to High-School; Very Well Kept, Plenty Of Natural Light In All Rooms, Separate Living And Family Rooms; Ground Floor 1BR +4PC WRs+1 Kitchenette, Potential Rental Income: $900+/M; Roof (2022), High-Efficiency Furnace (2023), 2 Cars Parking, A Must See!!!
Highlights
Fridge, Stove, Dishwasher, Washer & Dryer, All Elf's, All Existing Window Coverings
Want to learn more about 16 Pat Brooks Terr (Kennedy/Lawrence)?

Toronto Condo Team Sales Representative - Founder
Right at Home Realty Inc., Brokerage
Your #1 Source For Toronto Condos
Rooms
Real Estate Websites by Web4Realty
https://web4realty.com/

