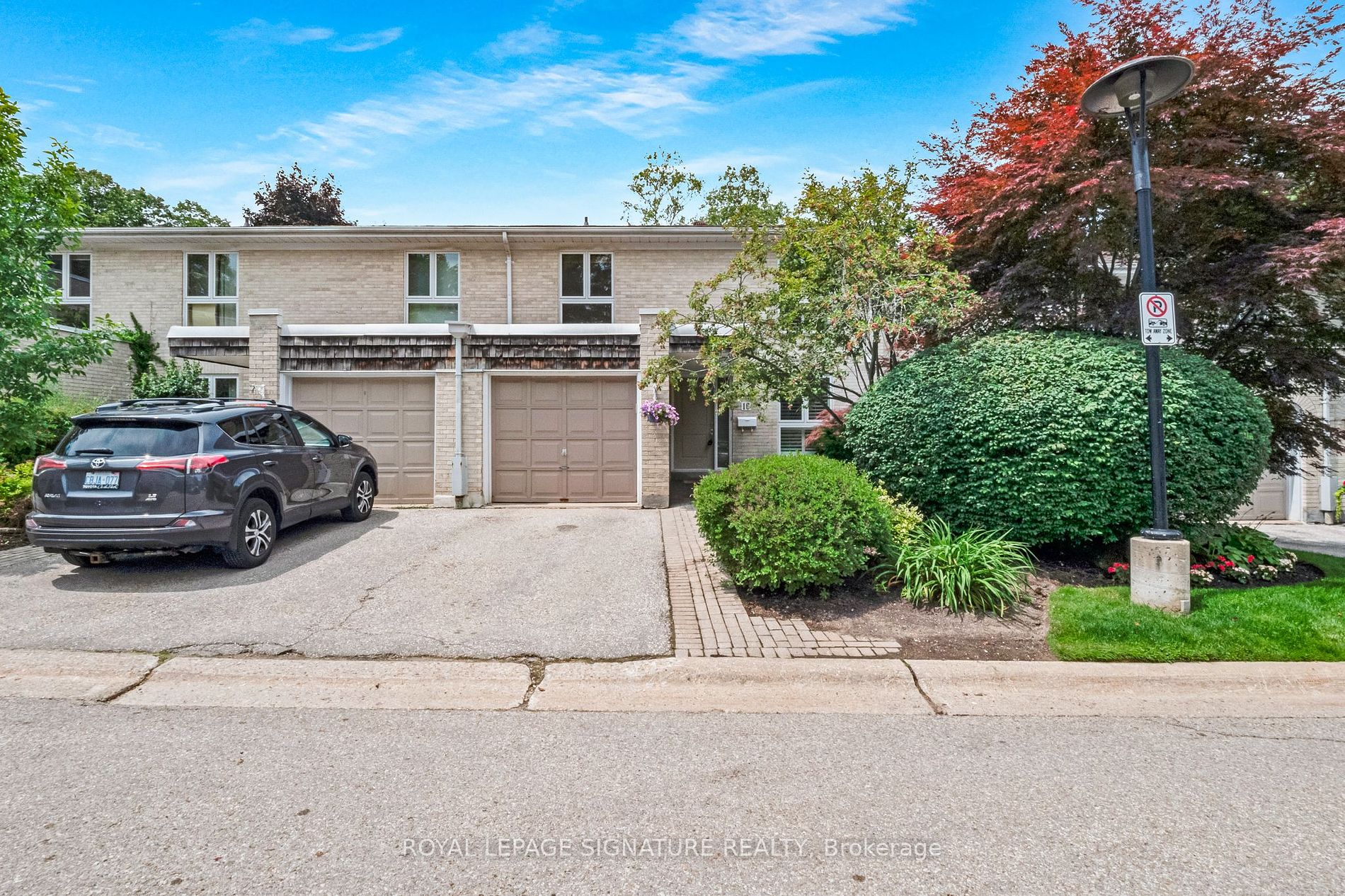
16 Cartwheel Millway (York Mills Rd & Bayview Ave)
Price: $1,398,000
Status: For Sale
MLS®#: C8463262
- Tax: $6,301.7 (2024)
- Maintenance:$1,466.46
- Community:St. Andrew-Windfields
- City:Toronto
- Type:Condominium
- Style:Condo Townhouse (2-Storey)
- Beds:4
- Bath:3
- Size:1600-1799 Sq Ft
- Basement:Fin W/O
- Garage:Attached
Features:
- ExteriorBrick
- HeatingForced Air, Gas
- Sewer/Water SystemsWater Included
- AmenitiesBbqs Allowed, Outdoor Pool, Visitor Parking
- Lot FeaturesCul De Sac, Electric Car Charger, Hospital, Park, Public Transit, School
- Extra FeaturesCommon Elements Included
Listing Contracted With: ROYAL LEPAGE SIGNATURE REALTY
Description
*Escape within the beautifully landscaped grounds of this special townhome community of Bayview Mills* This tastefully updated, spacious Heathcote model (over 2500 sq ft including the walk-out lower level) feels and functions like a traditional 2-storey home* Open concept living / dining room leads to the balcony - ideal for BBQs* Updated eat-in kitchen/desk area* Main floor 2pc* 4 generous bedrooms* Primary retreat with 3pc ensuite, walk-in closet & built-in storage* Bright walkout lower level leads to the lush rear garden - a perfect place to relax & entertain family & friends* Carefree living - enjoy the grounds & the convenience of your own driveway/garage (with EV charger) without any maintenance! Condo Corp looks after: snow, lawn cutting, landscaping, garbage & recycling pick-up at your driveway, roofs & windows* Beat the summer heat in the outdoor swimming pool* Enjoy this wonderful safe community on this special, quiet, low-traffic cul-de-sac with caring neighbours*
Highlights
*Steps to groceries, pharmacy, banks, coffee shop, eateries, arena, parks/playgrounds*Easy access to TTC, York Mills Subway & 401* Top ranked schools: Harrison PS, Windfields MS and York Mills CI* Open House Sat June 22nd 2-4pm*
Want to learn more about 16 Cartwheel Millway (York Mills Rd & Bayview Ave)?

Toronto Condo Team Sales Representative - Founder
Right at Home Realty Inc., Brokerage
Your #1 Source For Toronto Condos
Rooms
Real Estate Websites by Web4Realty
https://web4realty.com/

