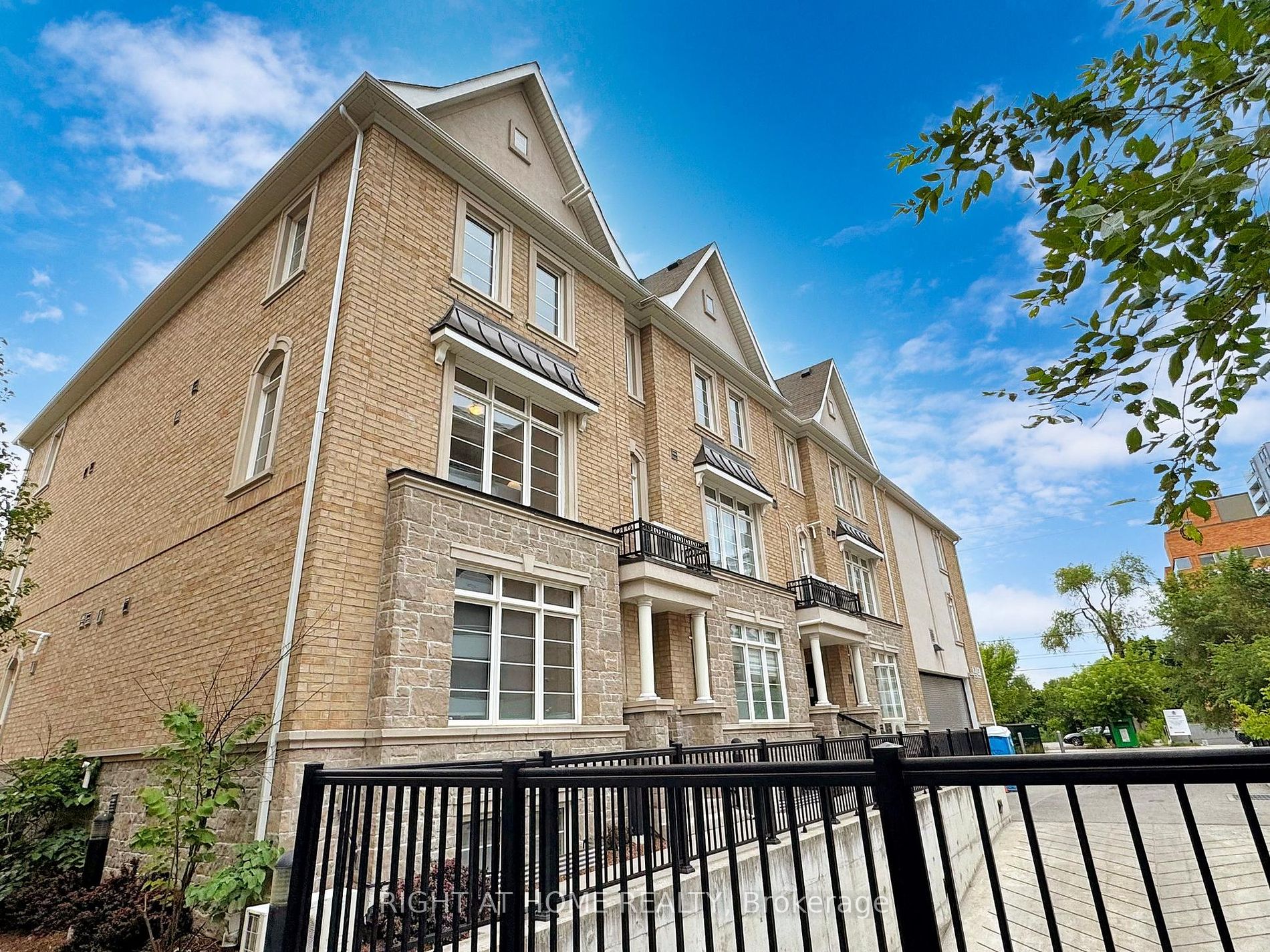
16-37 Drewry Ave (YONGE ST / DREWRY AVE)
Price: $788,000
Status: For Sale
MLS®#: C8490874
- Tax: $3,519.22 (2024)
- Maintenance:$408.09
- Community:Newtonbrook West
- City:Toronto
- Type:Condominium
- Style:Condo Townhouse (Stacked Townhse)
- Beds:2
- Bath:2
- Size:1000-1199 Sq Ft
- Garage:Underground
- Age:6-10 Years Old
Features:
- ExteriorBrick Front
- HeatingForced Air, Gas
- AmenitiesVisitor Parking
- Lot FeaturesPublic Transit, School
- Extra FeaturesCommon Elements Included
Listing Contracted With: RIGHT AT HOME REALTY
Description
Bright Corner Unit With Functional Layout & Upgrades. Oak Hardwood Floor In Living/Dining. Granite Counter With Breakfast Bar, Pendant Lighting, Backsplash, Double Undermount Sink, Updated Entry Stairs. Prime Location. Doorstep To Transit. 10 Minute Walk To Finch Station (GO, TTC, YRT). Close To School, Community Center, Parks, Trails, Supermarkets And Restaurants. Highly Sought End Unit "Carlyle" Floorplan. Ensuite Laundry. 9Ft Ceiling On Main Floor. Includes 1 Underground Parking And Visitor Parking Available.
Want to learn more about 16-37 Drewry Ave (YONGE ST / DREWRY AVE)?

Toronto Condo Team Sales Representative - Founder
Right at Home Realty Inc., Brokerage
Your #1 Source For Toronto Condos
Rooms
Real Estate Websites by Web4Realty
https://web4realty.com/

