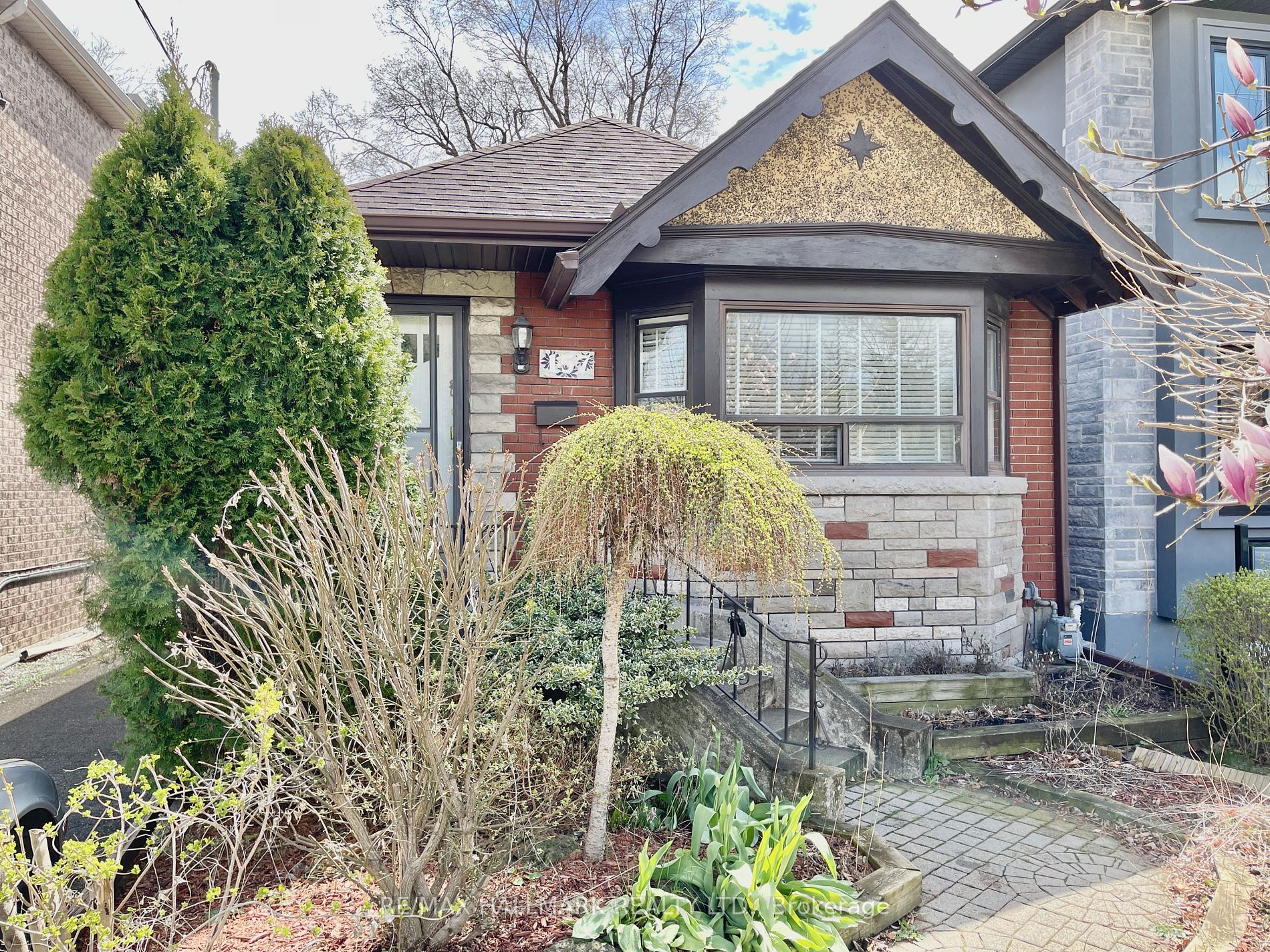
157 Woodville Ave (Pape & O'connor)
Price: $3,600/Monthly
Status: For Rent/Lease
MLS®#: E8278440
- Community:East York
- City:Toronto
- Type:Residential
- Style:Detached (Bungalow-Raised)
- Beds:2+1
- Bath:2
- Size:1100-1500 Sq Ft
- Basement:Finished (Sep Entrance)
- Age:51-99 Years Old
Features:
- InteriorFireplace
- ExteriorBrick, Stone
- HeatingWater, Gas
- Sewer/Water SystemsPublic, Sewers, Municipal
- Lot FeaturesPrivate Entrance, Fenced Yard, Hospital, Park, Place Of Worship, Public Transit, Rec Centre
- CaveatsApplication Required, Deposit Required, Credit Check, Employment Letter, Lease Agreement, References Required
Listing Contracted With: RE/MAX HALLMARK REALTY LTD.
Description
Spacious and cozy 2 bedrooms, 2 bath bungalow on a quiet street in East York. Meticulously taken care of with hardwood throughout, large bay window in living room, bedrooms and kitchen also have windows for ample amount of sunlight throughout the day. Large basement with separate entrance, great for recreational use or in laws. Backyard included, great for having a BBQ with friends and family or possibly starting that garden you've always been dreaming about. Looking to start a family? Kids need to go to school nearby? Single professional who want's to escape the hustle and bustle of downtown? Say no more! This is the home you've been looking for! Garage in backyard not included. Tenants to pay all utilities and internet.
Highlights
Fridge, Stove, Built-In Dishwasher, Washer, And Dryer, All Existing Window Coverings, And Light Fixtures.
Want to learn more about 157 Woodville Ave (Pape & O'connor)?

Toronto Condo Team Sales Representative - Founder
Right at Home Realty Inc., Brokerage
Your #1 Source For Toronto Condos
Rooms
Real Estate Websites by Web4Realty
https://web4realty.com/

