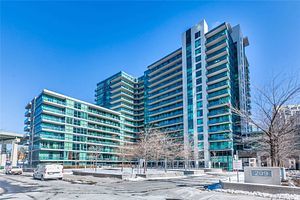
1568-209 Fort York Blvd (Bathurst & Lake Shore)
Price: $799,000
Status: For Sale
MLS®#: C8328888
- Tax: $2,705.07 (2023)
- Maintenance:$711
- Community:Waterfront Communities C1
- City:Toronto
- Type:Condominium
- Style:Condo Apt (Apartment)
- Beds:2
- Bath:2
- Size:700-799 Sq Ft
- Garage:Underground
Features:
- ExteriorConcrete
- HeatingHeating Included, Forced Air, Gas
- Sewer/Water SystemsWater Included
- AmenitiesConcierge, Indoor Pool, Media Room, Party/Meeting Room, Visitor Parking
- Lot FeaturesPark, Public Transit, Rec Centre, School
- Extra FeaturesCommon Elements Included
Listing Contracted With: HOMELIFE LANDMARK REALTY INC.
Description
Enjoy Lower Penthouse Living In #1568! With Aprox. 200 Sq.Ft. Of Balcony, Bask In The Sun And Enjoy The Lake View Without Leaving The Comfort Of Your Home! Great View, Functional Layout, Minutes To The Good Living Of The Vibrant And Cozy Fort York Community, Or Travel Downtown With Ttc At Door. Steps To Lake And Parks, Bike Paths, Ontario Place, Harbourfront, Tfc, Skydome, Cne, highway.' Belmore Model' 797Sq Ft. Functional Living Space With A Lovely Balcony That Extends The Entire Width Of Unit. Boasts Floor To Ceiling Windows, Beautiful Open Concept Kitchen With Granite Countertop, Ceramic Backsplash, Stainless Steel Appliances & Island. Overlooking Park W/City & Lake Views. Steps To Lake And Trails. Great Amenities Incl 24 Hrs. Security, Fitness Rm, Pool, Saunas & Many More...
Highlights
All S/S Appliances: Fridge, Stove, B/I Dishwasher, B/I Microwave Oven W Fans. Washer & Dryer. All Electrical Lighting Fixtures. All Window Coverings & Blinds. One Parking Is Included.
Want to learn more about 1568-209 Fort York Blvd (Bathurst & Lake Shore)?

Toronto Condo Team Sales Representative - Founder
Right at Home Realty Inc., Brokerage
Your #1 Source For Toronto Condos
Rooms
Real Estate Websites by Web4Realty
https://web4realty.com/

