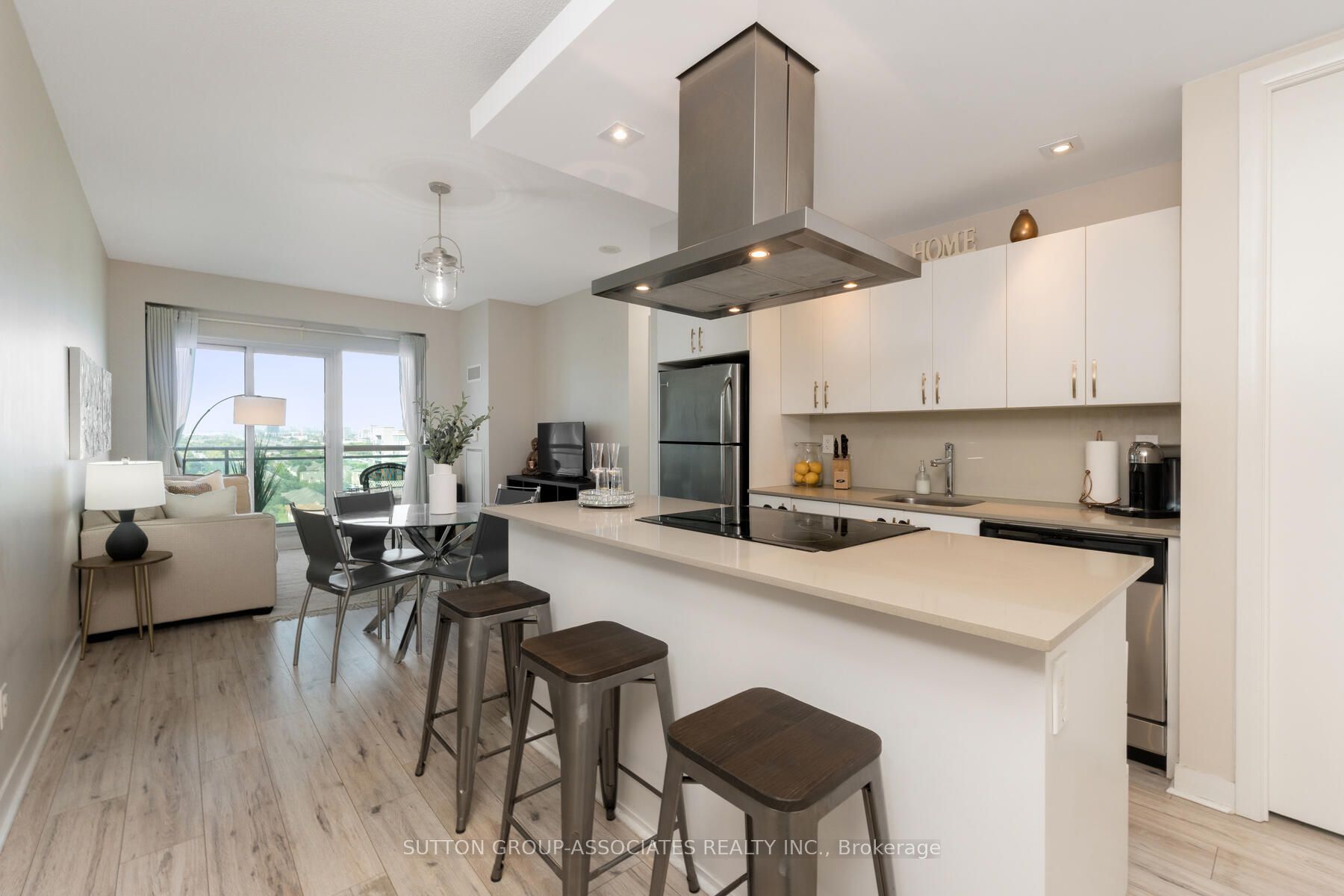
1532-165 Legion Rd N (Park Lawn & Lakeshore Blvd.)
Price: $710,000
Status: For Sale
MLS®#: W8394664
- Tax: $2,331.96 (2023)
- Maintenance:$820.1
- Community:Mimico
- City:Toronto
- Type:Condominium
- Style:Condo Apt (Apartment)
- Beds:2
- Bath:2
- Size:800-899 Sq Ft
- Garage:Other
- Age:6-10 Years Old
Features:
- ExteriorConcrete
- HeatingHeating Included, Forced Air, Gas
- Sewer/Water SystemsWater Included
- AmenitiesConcierge, Gym, Indoor Pool, Outdoor Pool, Rooftop Deck/Garden, Sauna
- Lot FeaturesGrnbelt/Conserv, Lake Access, Marina, Park, Public Transit
- Extra FeaturesCommon Elements Included
Listing Contracted With: SUTTON GROUP-ASSOCIATES REALTY INC.
Description
This beautifully maintained 2 bed, 2 bath, corner Unit Condo has a Unique & Versatile Layout which provides Both West & North Exposures for Spectacular Unobstructed Views Of The Sunset. The Primary Bedroom Has A Walk-In Closet And Ensuite Bathroom with North Views and the 2nd Bedroom features floor to ceiling windows with a W/O to the large Balcony! This second room (currently used as a nursery room) is very bright & functional and can be used bedroom, as an work from home office or even a dining room area! The Open Kitchen features Granite Countertops with an Centre Island/Breakfast Bar, and .finally enjoy the Luxury Amenities in this building has to offer, just to name few: Indoor & Outdoor Pools, Gym, Sauna, Yoga Room, Guest Suites, Rooftop Deck/Garden etc... Location, location location ....Walk To Mimico Go Station; Walking Distance To Lake Ontario, Humber Bay Shores, Waterfront Restaurants, Shops Of Royal York, Transit And Parks and so much more!!
Want to learn more about 1532-165 Legion Rd N (Park Lawn & Lakeshore Blvd.)?

Toronto Condo Team Sales Representative - Founder
Right at Home Realty Inc., Brokerage
Your #1 Source For Toronto Condos
Rooms
Real Estate Websites by Web4Realty
https://web4realty.com/

