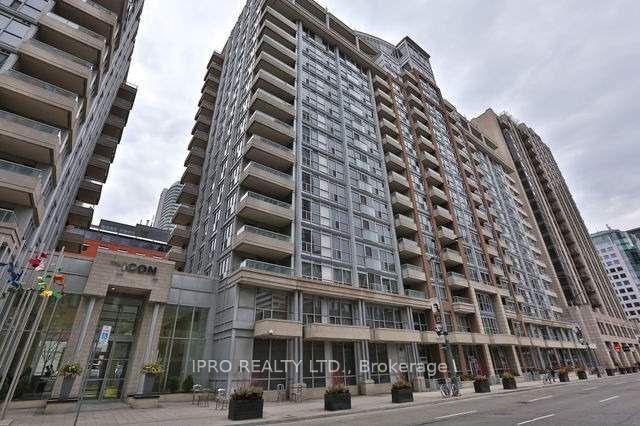
1528-250 Wellington St W (Wellington/ Blue Jays Way)
Price: $599,999
Status: For Sale
MLS®#: C8452214
- Tax: $2,482.05 (2024)
- Maintenance:$609.33
- Community:Waterfront Communities C1
- City:Toronto
- Type:Condominium
- Style:Condo Apt (Apartment)
- Beds:1+1
- Bath:1
- Size:600-699 Sq Ft
- Garage:Underground
- Age:16-30 Years Old
Features:
- ExteriorStone
- HeatingHeating Included, Forced Air, Gas
- Sewer/Water SystemsWater Included
- AmenitiesGym, Recreation Room, Sauna, Visitor Parking
- Lot FeaturesPublic Transit
- Extra FeaturesPrivate Elevator, Common Elements Included, Hydro Included
Listing Contracted With: IPRO REALTY LTD.
Description
Open Concept One Bedroom Plus Den.Live In The Heart Of The Entertainment District.This Condo Has It All.Bedroom Includes A Window And Is Large By Today's Standards.Den Is Perfect For An Additional Bed/Office Area/Study Area.Hardwood Floors Throughout.1 Parking Included.All Utility inclusive!Maintenance Includes Heat, Water,Hydro And Common Elements!Pride Of Ownership Is Apparent.Access Path System From Metro Hall 1 Block Away.Within Walking Distance To Restaurants, CN Tower, Metro Toronto Convention Centre, Rogers Centre, Kensington Market, Harbourfront And The Financial Core.
Highlights
Amen Incl:Roof-Top Terr, Bbq, Gym, Lap Pool, Sauna, 24 Hour Conc., Indoor Pool,Party Room, Games Room. Great Investment. Pets Allowed, Lots Of Great Parks Nearby. Maint Is All-Inclusive!
Want to learn more about 1528-250 Wellington St W (Wellington/ Blue Jays Way)?

Toronto Condo Team Sales Representative - Founder
Right at Home Realty Inc., Brokerage
Your #1 Source For Toronto Condos
Rooms
Real Estate Websites by Web4Realty
https://web4realty.com/

