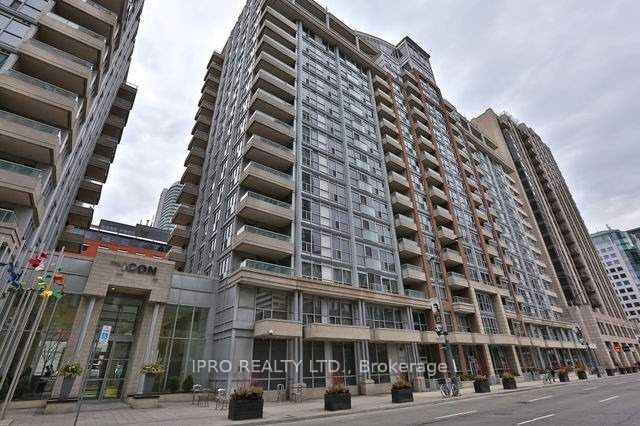
1528-250 Wellington St (Bluejay/Wellington)
Price: $2,550/Monthly
Status: For Rent/Lease
MLS®#: C8470036
- Community:Waterfront Communities C1
- City:Toronto
- Type:Condominium
- Style:Condo Apt (Apartment)
- Beds:1+1
- Bath:1
- Size:600-699 Sq Ft
- Garage:Underground
- Age:New
Features:
- ExteriorConcrete
- HeatingHeating Included, Forced Air, Gas
- Sewer/Water SystemsWater Included
- AmenitiesExercise Room, Indoor Pool, Recreation Room, Sauna
- Lot FeaturesPrivate Entrance
- Extra FeaturesCommon Elements Included, Hydro Included
- CaveatsApplication Required, Deposit Required, Credit Check, Employment Letter, Lease Agreement, References Required
Listing Contracted With: IPRO REALTY LTD.
Description
Luxurious Large 1Br+Den In The Heart Of The Entertainment District With All Utilities Inclusive, Steps To Financial, Entertainment District,Restaurants,Rogers Center,Cn Tower,Ttc,Subway, Theaters,Path,Shopping And More. Hardwood Floors Throughout, Backsplash, Centre Island, Pot Lights, Large Bedroom With Walk-In Closet. Amenities Include 24 Hour Concierge, Visitor Parking, Cyber Lounge, Workout Pool, Billiards, Gym, Rooftop Terrace W/Bbq & More.
Highlights
Fridge, Stove, Dishwasher & Microwave/Hood Fan. Washer & Dryer, All Elfs, Existing Lighting Fixtures & Curtains.Heat, Hydro, Water Included. Parking Available At $150.00 Per Month. Mls Photos Taken In The Past.
Want to learn more about 1528-250 Wellington St (Bluejay/Wellington)?

Toronto Condo Team Sales Representative - Founder
Right at Home Realty Inc., Brokerage
Your #1 Source For Toronto Condos
Rooms
Real Estate Websites by Web4Realty
https://web4realty.com/

