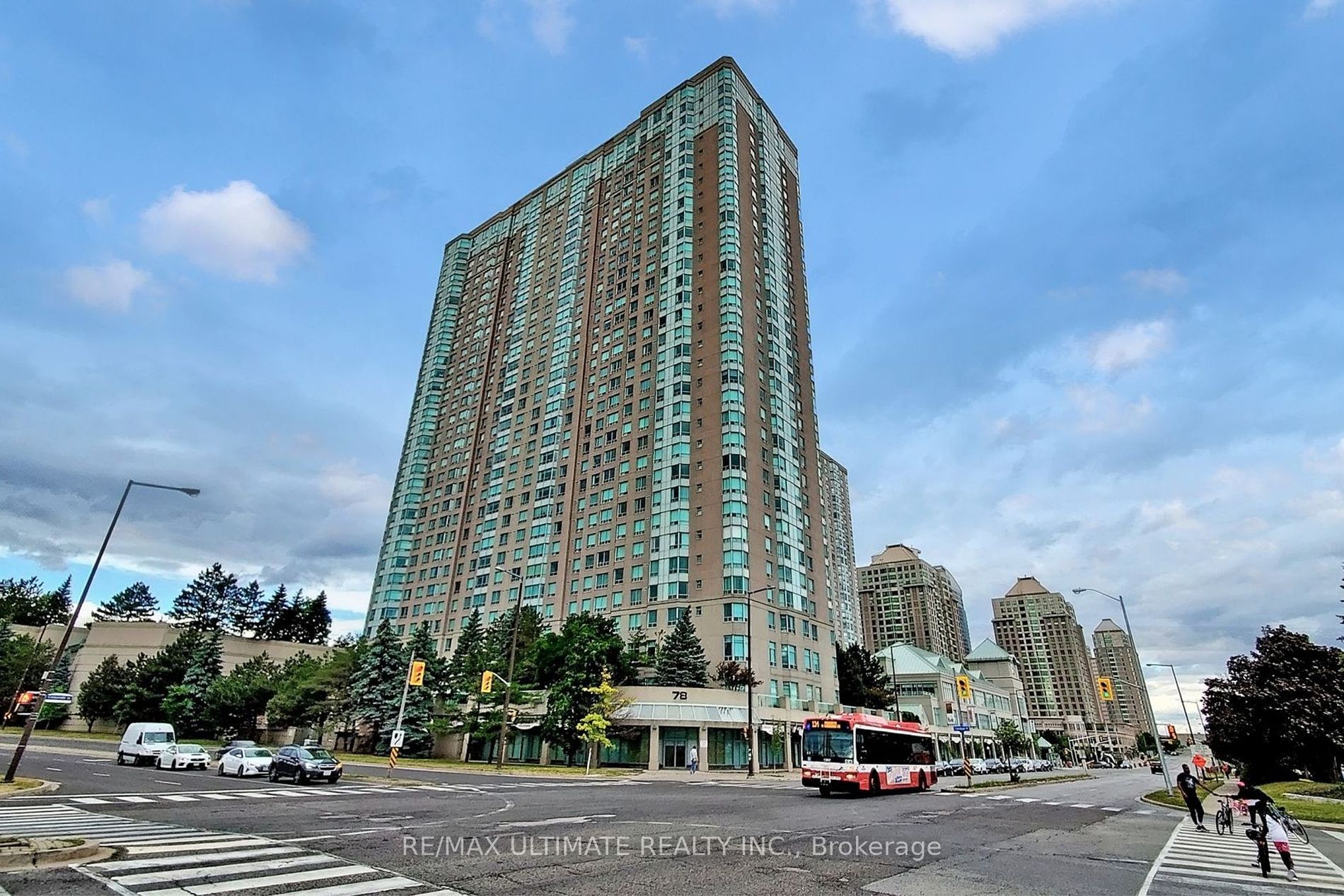
1527-68 Corporate Dr (McCowan & Hwy 401)
Price: $2,500/Monthly
Status: For Rent/Lease
MLS®#: E9037756
- Community:Woburn
- City:Toronto
- Type:Condominium
- Style:Condo Apt (Apartment)
- Beds:1+1
- Bath:1
- Size:600-699 Sq Ft
- Garage:Underground
Features:
- ExteriorConcrete
- HeatingHeating Included, Forced Air, Gas
- Sewer/Water SystemsWater Included
- AmenitiesGym, Indoor Pool, Outdoor Pool, Recreation Room, Visitor Parking
- Lot FeaturesClear View, Park, Place Of Worship, Public Transit, Rec Centre, School
- Extra FeaturesPrivate Elevator, Common Elements Included, Hydro Included
- CaveatsApplication Required, Deposit Required, Credit Check, Employment Letter, Lease Agreement, References Required
Listing Contracted With: RE/MAX ULTIMATE REALTY INC.
Description
Welcome To Tridel Consilium 2!!! This Bright and Spacious 1 Bedroom Plus Den with a Solarium Room (Can Be Used As 2nd Bdrm) + 1 x Parking. Laminate Floors Throughout, Fresh Paint, New Countertop and Backsplash, with New Stainless Steel Stove, Dishwasher, and Fridge. *** 5 Star Recreational Facilities With Indoor Pool, Rec Room, Pool Room, Bowling, and Many more... *** Minutes To 401, TTC, Scarborough Town Centre, RT Station, Go Bus, Grocery And Much More!
Highlights
All Existing Appliances: SS Fridge, Stove, B/I Dishwasher, Stacked Washer/Dryer, Existing ELFs, Existing Window Coverings.
Want to learn more about 1527-68 Corporate Dr (McCowan & Hwy 401)?

Toronto Condo Team Sales Representative - Founder
Right at Home Realty Inc., Brokerage
Your #1 Source For Toronto Condos
Rooms
Real Estate Websites by Web4Realty
https://web4realty.com/

