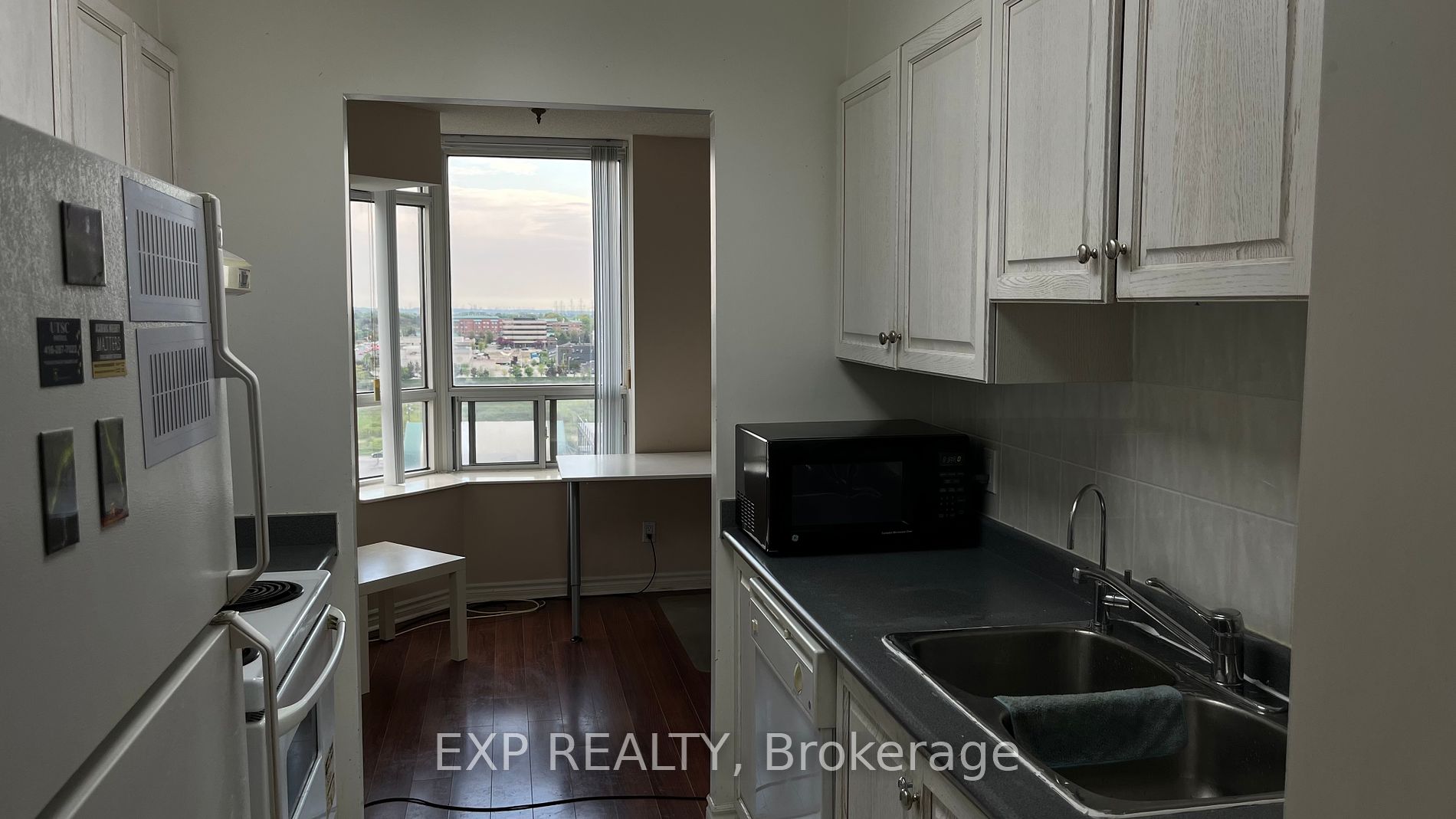Share


$2,800/Monthly
1519-1883 Mcnicoll Ave (Kennedy Rd)
Price: $2,800/Monthly
Status: For Rent/Lease
MLS®#: E8345040
$2,800/Monthly
- Community:Steeles
- City:Toronto
- Type:Condominium
- Style:Condo Apt (Apartment)
- Beds:2
- Bath:2
- Size:900-999 Sq Ft
- Garage:Underground
- Age:16-30 Years Old
Features:
- ExteriorBrick
- HeatingHeating Included, Forced Air, Gas
- Sewer/Water SystemsWater Included
- AmenitiesGym, Indoor Pool, Party/Meeting Room, Recreation Room, Visitor Parking
- Lot FeaturesHospital, Public Transit, School
- Extra FeaturesPrivate Elevator, Common Elements Included, Hydro Included
- CaveatsApplication Required, Deposit Required, Credit Check, Employment Letter, Lease Agreement, References Required
Listing Contracted With: EXP REALTY
Description
Tridel Luxury Condo, Bright And Spacious 2 Bedroom Corner Unit, Large 960 Square Feet. Unobstructed S/E View, Ttc At Door, Fabulous Rec Center. Walking Distance To Pacific Mall And Lots Of Restaurants In The Immediate Neighborhood. No Smokers, No Pets. Some furniture included
Highlights
All Electrical Light Fixture, Existing Window Coverings, Fridge Stove Washer And Dryer. One Parking. No Locker.
Want to learn more about 1519-1883 Mcnicoll Ave (Kennedy Rd)?

Toronto Condo Team Sales Representative - Founder
Right at Home Realty Inc., Brokerage
Your #1 Source For Toronto Condos
Rooms
Dining
Level: Flat
Dimensions: 2.3m x
2.74m
Features:
Laminate, Separate Rm
Living
Level: Flat
Dimensions: 3.05m x
6.48m
Features:
Laminate, Se View
Kitchen
Level: Flat
Dimensions: 2.3m x
2.44m
Features:
Tile Floor, Backsplash
Prim Bdrm
Level: Flat
Dimensions: 3.05m x
3.25m
Features:
Laminate, 3 Pc Ensuite, W/I Closet
2nd Br
Level: Flat
Dimensions: 2.86m x
2.91m
Features:
Laminate
Real Estate Websites by Web4Realty
https://web4realty.com/

