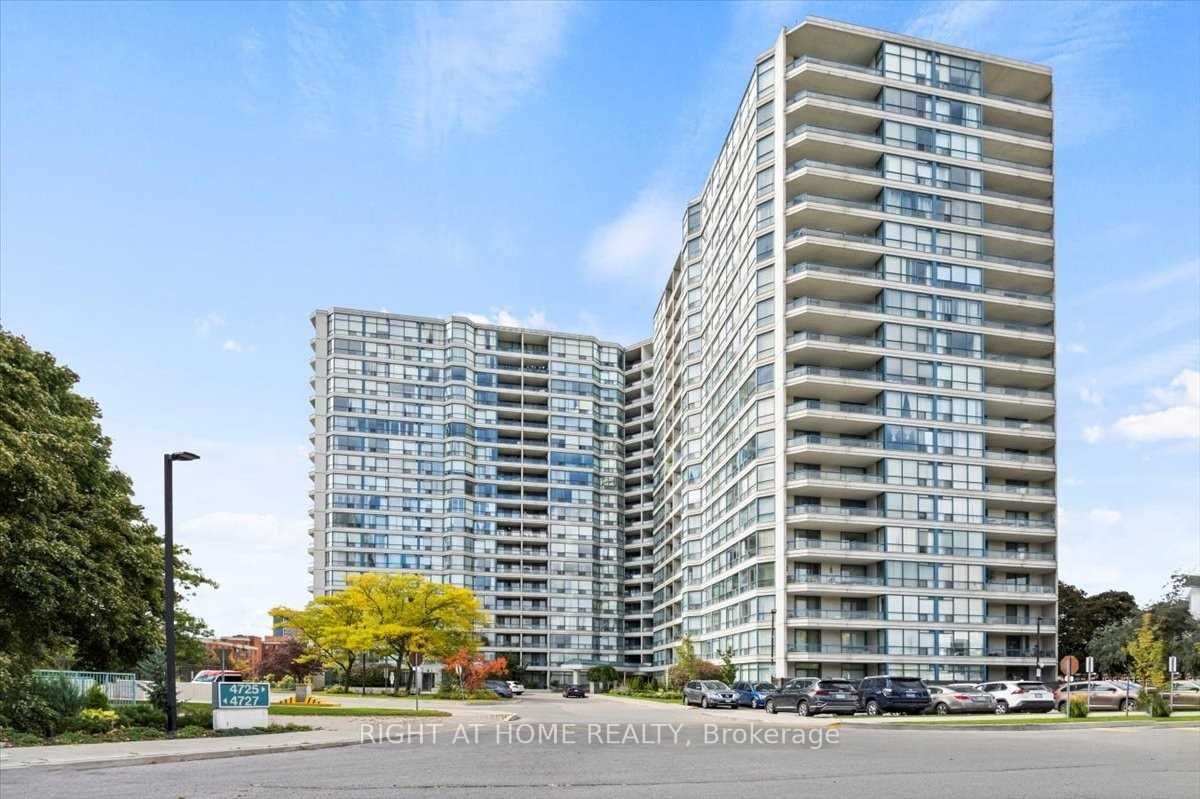
1514-4725 Sheppard Ave E (Mccowan Rd/Sheppard Ave E)
Price: $2,800/Monthly
Status: For Rent/Lease
MLS®#: E9010622
- Community:Agincourt South-Malvern West
- City:Toronto
- Type:Condominium
- Style:Condo Apt (Apartment)
- Beds:2+1
- Bath:2
- Size:1400-1599 Sq Ft
- Garage:Underground
Features:
- ExteriorConcrete
- HeatingForced Air, Electric
- Sewer/Water SystemsWater Included
- AmenitiesGym, Indoor Pool, Outdoor Pool, Squash/Racquet Court, Tennis Court
- Lot FeaturesPrivate Entrance, Park, Public Transit, School
- Extra FeaturesPrivate Elevator, Cable Included, Common Elements Included
- CaveatsApplication Required, Deposit Required, Credit Check, Employment Letter, Lease Agreement, References Required
Listing Contracted With: RIGHT AT HOME REALTY
Description
Discover this stunning, spacious, and bright corner unit in the highly desirable Agincourt area. This condo is one of the largest units available, featuring a split bedroom layout and laminate flooring throughout. The kitchen boasts a beautiful granite countertop, and the large balcony offers an unobstructed view of the city. Enjoy top-notch amenities, including indoor and outdoor pools, a gym, and tennis and squash courts. Conveniently located near the future Sheppard subway line and with easy access to Highway 401, plus TTC at your doorstep.
Want to learn more about 1514-4725 Sheppard Ave E (Mccowan Rd/Sheppard Ave E)?

Toronto Condo Team Sales Representative - Founder
Right at Home Realty Inc., Brokerage
Your #1 Source For Toronto Condos
Rooms
Real Estate Websites by Web4Realty
https://web4realty.com/

