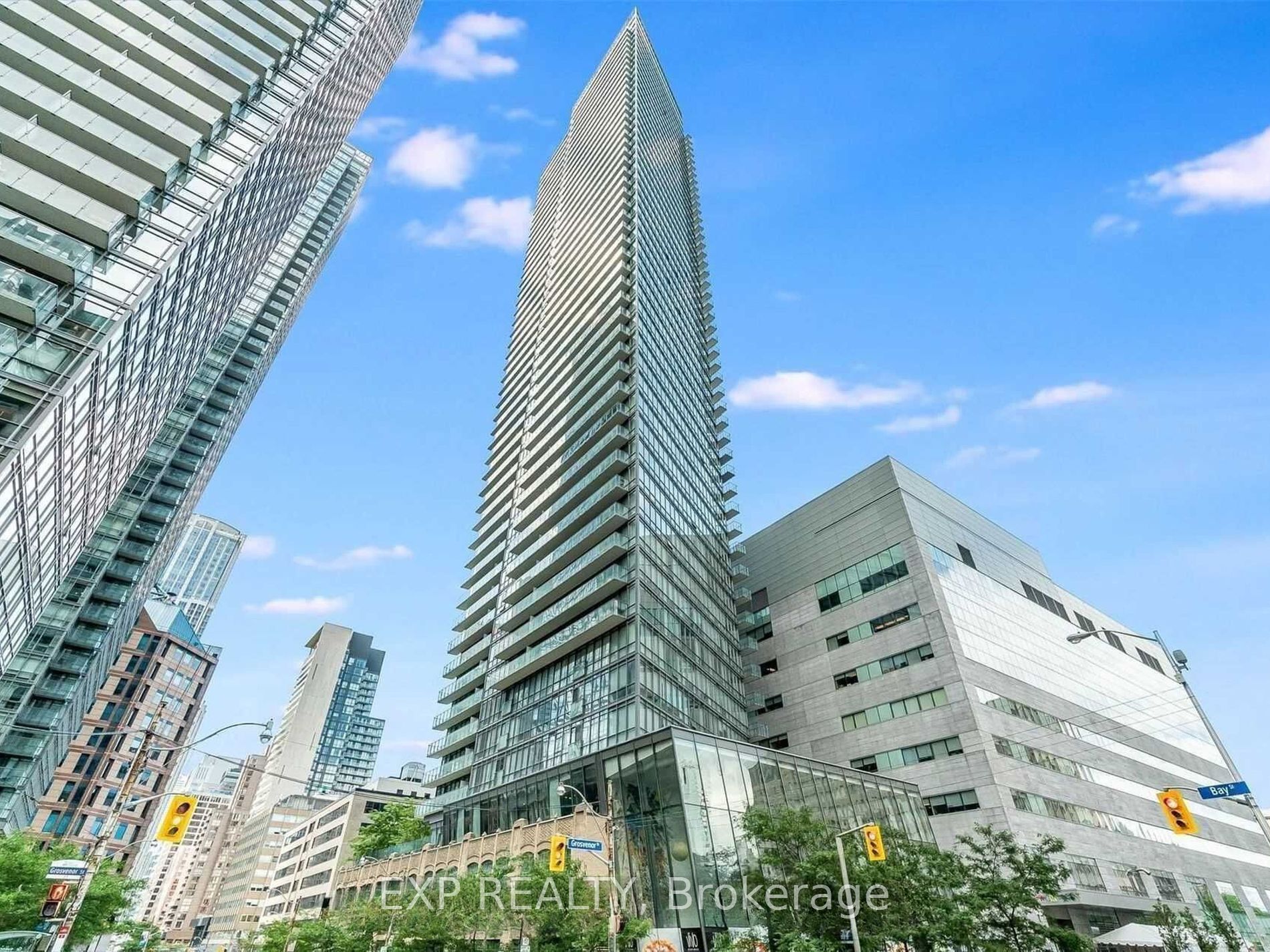
1510-832 Bay St (Bay & College)
Price: $4,800/Monthly
Status: For Rent/Lease
MLS®#: C8309456
- Community:Bay Street Corridor
- City:Toronto
- Type:Condominium
- Style:Condo Apt (Apartment)
- Beds:3+1
- Bath:2
- Size:1200-1399 Sq Ft
- Garage:Underground
- Age:11-15 Years Old
Features:
- ExteriorConcrete
- HeatingHeating Included, Forced Air, Gas
- Sewer/Water SystemsWater Included
- AmenitiesConcierge, Gym, Outdoor Pool, Party/Meeting Room, Rooftop Deck/Garden, Visitor Parking
- Lot FeaturesOther
- Extra FeaturesPrivate Elevator, Common Elements Included
- CaveatsApplication Required, Deposit Required, Credit Check, Employment Letter, Lease Agreement, References Required
Listing Contracted With: EXP REALTY
Description
This Generously-Sized Dwelling Offers An Abundance Of Living Space, Measuring 1264 Sqft, And Features 3+1 Bedrooms. It Is Strategically Situated In The Prime Downtown Locale Of Bay & College, Allowing For Easy Access To Uoft, Medical Schools, Subway Stations, Shopping, And Dining Options. The Unit Showcases Magnificent Southwestern Views And Remarkable 9 Ft High Ceilings, In Addition To A Modern Kitchen, Den/Office Area, And Ensuite Laundry. Recently Upgraded With Fresh Flooring And Paint, The Unit Is Fully Furnished And Move-In Ready. A Vast Balcony Provides An Additional Layer Of Luxury, Ideal For Entertaining Guests.
Highlights
Luxury Living At Its Finest. Building Amenities Include: Outdoor Pool, Rooftop Deck/Garden & BBQ area, Gym; Party Room, Business Meeting Room; Visitor Parking, and 24-hour concierge. Move In Immediately.
Want to learn more about 1510-832 Bay St (Bay & College)?

Toronto Condo Team Sales Representative - Founder
Right at Home Realty Inc., Brokerage
Your #1 Source For Toronto Condos
Rooms
Real Estate Websites by Web4Realty
https://web4realty.com/

