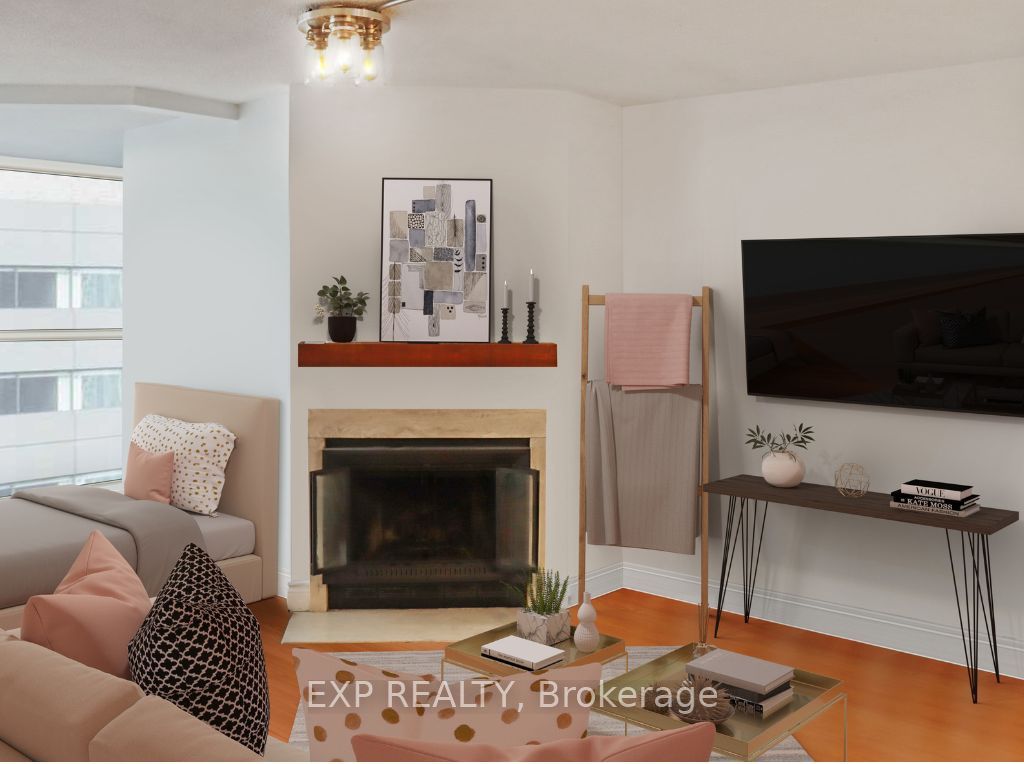
1510-705 King St W (King & Bathurst)
Price: $546,500
Status: For Sale
MLS®#: C8322958
- Tax: $1,799 (2023)
- Maintenance:$436.36
- Community:Niagara
- City:Toronto
- Type:Condominium
- Style:Condo Apt (Bachelor/Studio)
- Bath:1
- Size:500-599 Sq Ft
- Garage:Underground
Features:
- InteriorFireplace
- ExteriorBrick
- HeatingHeating Included, Forced Air, Electric
- AmenitiesBike Storage, Games Room, Indoor Pool, Party/Meeting Room, Squash/Racquet Court, Visitor Parking
- Extra FeaturesCommon Elements Included
Listing Contracted With: EXP REALTY
Description
LOCATION! LOCATION! LOCATION! Discover the perfect start with this superb 543 square feet studio condo, brilliantly designed with an amazing layout and a rare wood-burning fireplace adding a touch of rustic charm. In the vibrant King West neighbourhood, this unit presents a fantastic opportunity for first-time homebuyers or investors, complete with a strong tenant eager to stay if desired. Enjoy the leisure of BBQs, loungers, picnic tables and a lively children's playground, providing a serene escape from the urban hustle. Transit available right outside your door, making commutes and city exploration effortless. The Summits amenities offer a full fitness center, 2 swimming pools, jacuzzi, sauna, yoga room, games room, squash courts , theatre and library. The 24-hour concierge services cater to all your needs. Opportunity awaits!
Want to learn more about 1510-705 King St W (King & Bathurst)?

Toronto Condo Team Sales Representative - Founder
Right at Home Realty Inc., Brokerage
Your #1 Source For Toronto Condos
Rooms
Real Estate Websites by Web4Realty
https://web4realty.com/

