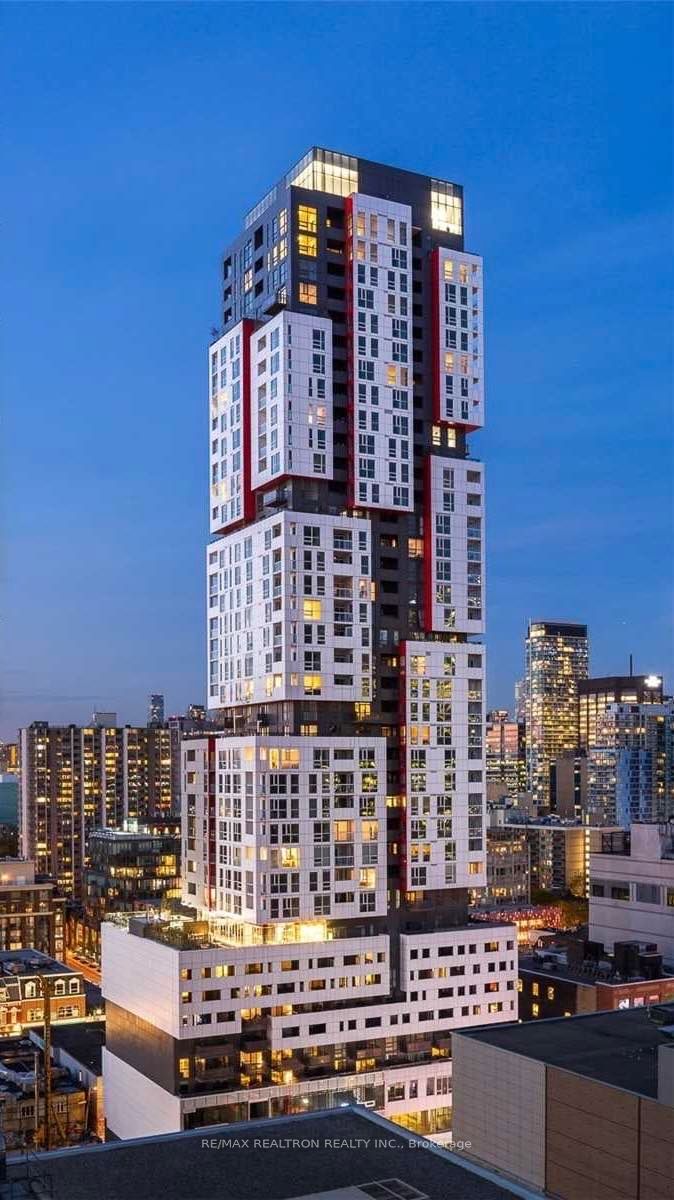
1510-318 Richmond St W (RICHMOND ST W AND JOHN ST)
Price: $499,000
Status: For Sale
MLS®#: C8442606
- Tax: $2,052.1 (2023)
- Maintenance:$399.52
- Community:Waterfront Communities C1
- City:Toronto
- Type:Condominium
- Style:Condo Apt (Bachelor/Studio)
- Bath:1
- Size:0-499 Sq Ft
- Garage:Underground
Features:
- ExteriorConcrete
- HeatingHeating Included, Forced Air, Gas
- Sewer/Water SystemsWater Included
- AmenitiesBike Storage, Concierge, Guest Suites, Gym, Party/Meeting Room, Sauna
- Lot FeaturesPark, Public Transit, School
- Extra FeaturesPrivate Elevator, Common Elements Included
Listing Contracted With: RE/MAX REALTRON REALTY INC.
Description
Indulge in the epitome of luxury within this sun-soaked, immaculate bachelor unit, perfectly situated in the heart of Toronto's dynamic Entertainment District. Immerse yourself in the spaciousness, boasting an opulent bathroom and an abundance of sleek kitchen cabinets. Every corner exudes refinement, enhancing your daily living experience. Step into an urban paradise minutes away from the captivating allure of Kensington Market, the vibrant energy of Chinatown, and their resistible temptations of St. Lawrence Market. Embrace the city's pulse with close proximity to the Financial and Fashion Districts, theaters, museums, sports arenas, and a plethora of outstanding dining options. Moreover, savor the pinnacle of contemporary living with round-the-clock concierge service, an outdoor BBQ haven, an exquisite party room for your entertainment needs, a serene hot tub, a recreational games room, and a fully-equipped gym. Your dream lifestyle awaits in this exquisite property!
Want to learn more about 1510-318 Richmond St W (RICHMOND ST W AND JOHN ST)?

Toronto Condo Team Sales Representative - Founder
Right at Home Realty Inc., Brokerage
Your #1 Source For Toronto Condos
Rooms
Real Estate Websites by Web4Realty
https://web4realty.com/

