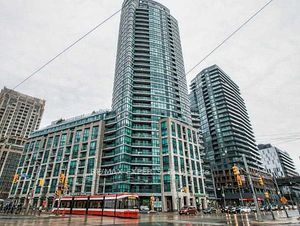
1509-600 Fleet St (Bathurst St / Lake Shore Blvd W.)
Price: $1,950/Monthly
Status: For Rent/Lease
MLS®#: C9050873
- Community:Niagara
- City:Toronto
- Type:Condominium
- Style:Condo Apt (Bachelor/Studio)
- Bath:1
- Size:0-499 Sq Ft
Features:
- ExteriorConcrete
- HeatingHeating Included, Fan Coil, Gas
- Sewer/Water SystemsWater Included
- AmenitiesConcierge, Exercise Room, Gym, Indoor Pool, Sauna, Visitor Parking
- Lot FeaturesClear View, Lake Access, Other, Park, Public Transit, School
- Extra FeaturesCommon Elements Included
- CaveatsApplication Required, Deposit Required, Credit Check, Employment Letter, Lease Agreement, References Required
Listing Contracted With: RE/MAX EXPERTS
Description
Ideal Downtown Location! Don't Miss this Opportunity to Live Close to all Amenities, Including Lake Ontario! Parks! Very Nice and Cozy Studio with South West Lake Ontario View From the Balcony! The Condo unit is Very Bright and Clean. It is Leasing with 6 Appliances, Locker, 24 Hours Security, Stunning Recreation Centre with Indoor Pool, Sauna, Whirlpool, Fitness, Beach Lounge, Rooftop Terrace! Just Steps to Loblaws, Banks, Public Transit, Shoppers Drugmart! And Much, Much More!!
Highlights
This Condo Is Boasting: Short Walk to Lakeshore, Harbour Front, Sky Dome, And Downtown Entertainment!
Want to learn more about 1509-600 Fleet St (Bathurst St / Lake Shore Blvd W.)?

Toronto Condo Team Sales Representative - Founder
Right at Home Realty Inc., Brokerage
Your #1 Source For Toronto Condos
Rooms
Real Estate Websites by Web4Realty
https://web4realty.com/

