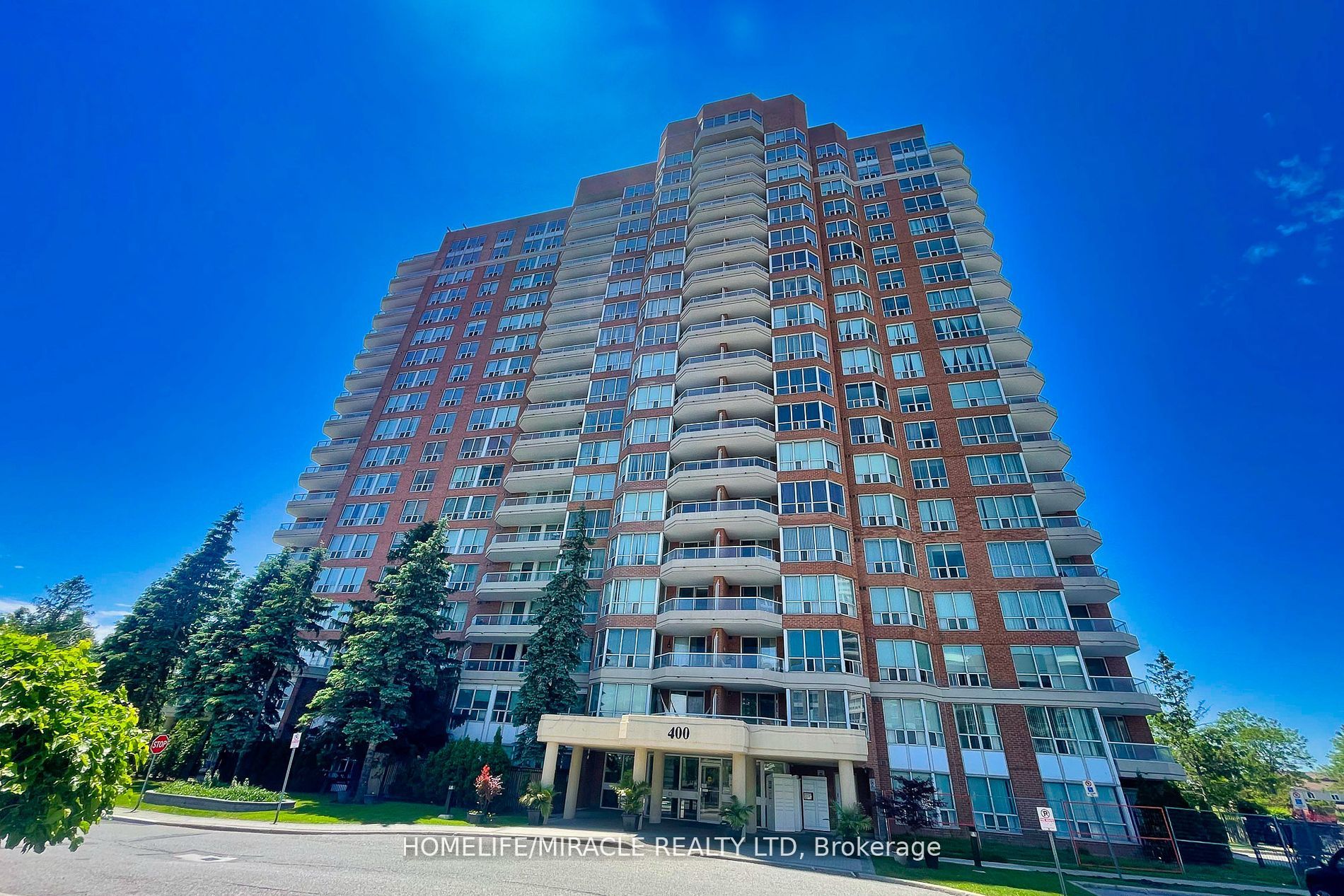
1509-400 Mclevin Ave (Neilson Rd/ Mclevin Ave)
Price: $568,788
Status: Sale Pending
MLS®#: E8483016
- Tax: $1,401.9 (2024)
- Maintenance:$918.13
- Community:Malvern
- City:Toronto
- Type:Condominium
- Style:Condo Apt (Apartment)
- Beds:2
- Bath:2
- Size:1200-1399 Sq Ft
- Garage:Underground
Features:
- ExteriorBrick, Concrete
- HeatingHeating Included, Forced Air, Gas
- Sewer/Water SystemsWater Included
- AmenitiesExercise Room, Games Room, Gym, Indoor Pool, Party/Meeting Room, Recreation Room
- Lot FeaturesClear View, Hospital, Library, Park, Public Transit, School
- Extra FeaturesCommon Elements Included
Listing Contracted With: HOMELIFE/MIRACLE REALTY LTD
Description
Your search stops here! Welcome to Gated Community at Mayfair ON the Green I. bright and spacious corner unit, south/west facing condo with unobstructed views & w/o to balcony! Lots of sunlight throughout! Open concept. Kitchen window at South/East. Excellent condition. Master bedroom with 4 piece ensuite & walk in closet. 24hr gatehouse security. Pool, Gym, tennis court, exercise room, party room., close to hwy 401 & all amenities Malvern mall, Fresh land, medical center, diagnostic centers, eye doctor, dentist, bank, food court, public library, soccer field, community recreation center etc. TTC, school, community center, Shoppers Drug Mart, No Frills and A&W at other side of Nelson rd. Possible rental income from 2nd parking.
Highlights
Heat, Water, Gas, Common Element expenses, Building insurance, Parking are included in the Maintenance fees.
Want to learn more about 1509-400 Mclevin Ave (Neilson Rd/ Mclevin Ave)?

Toronto Condo Team Sales Representative - Founder
Right at Home Realty Inc., Brokerage
Your #1 Source For Toronto Condos
Rooms
Real Estate Websites by Web4Realty
https://web4realty.com/

