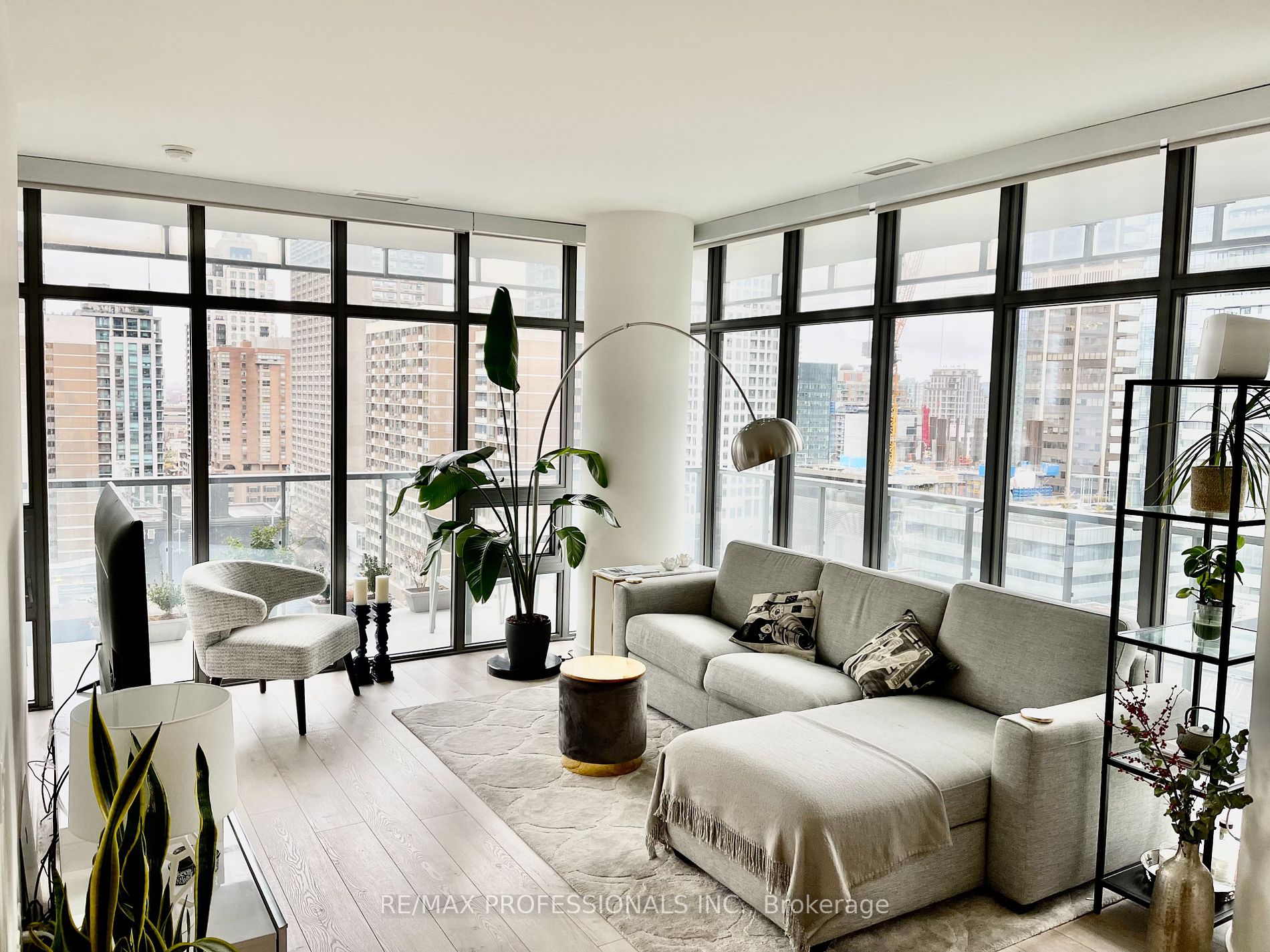
1509-33 Charles St E (Yonge And Bloor)
Price: $3,400/Monthly
Status: For Rent/Lease
MLS®#: C8447714
- Community:Church-Yonge Corridor
- City:Toronto
- Type:Condominium
- Style:Condo Apt (Apartment)
- Beds:2
- Bath:1
- Size:800-899 Sq Ft
- Garage:Underground
Features:
- ExteriorBrick
- HeatingHeating Included, Forced Air, Gas
- Sewer/Water SystemsWater Included
- AmenitiesConcierge, Games Room, Gym, Outdoor Pool, Party/Meeting Room, Visitor Parking
- Lot FeaturesPrivate Entrance, Clear View
- Extra FeaturesCommon Elements Included
- CaveatsApplication Required, Deposit Required, Credit Check, Employment Letter, Lease Agreement, References Required
Listing Contracted With: RE/MAX PROFESSIONALS INC.
Description
This is the one! Just in time for summer - Enjoy the outdoor pool and resort like amenities! Bright & modern 2BR Corner Unit with parking in a prime location! Light coloured hardwood floors throughout, 9' smooth ceilings, modern light fixtures, Scavollini designer kitchen with granite counters & built-in stainless steel appliances. Motorized window coverings. Huge wrap around balcony with unobstructed city views! Short walk to Bloor/Yonge Subway, Restaurants, Shops, Cafes, Yorkville. Clean, professionally painted & Move In Ready! Stunning Unit With Lots Of Windows & Natural Light!
Highlights
Luxury Building With 24 Hr Concierge, Party Room, Outdoor Pool, Gym, Guest Suites, Lounge, Art Gallery
Want to learn more about 1509-33 Charles St E (Yonge And Bloor)?

Toronto Condo Team Sales Representative - Founder
Right at Home Realty Inc., Brokerage
Your #1 Source For Toronto Condos
Rooms
Real Estate Websites by Web4Realty
https://web4realty.com/

