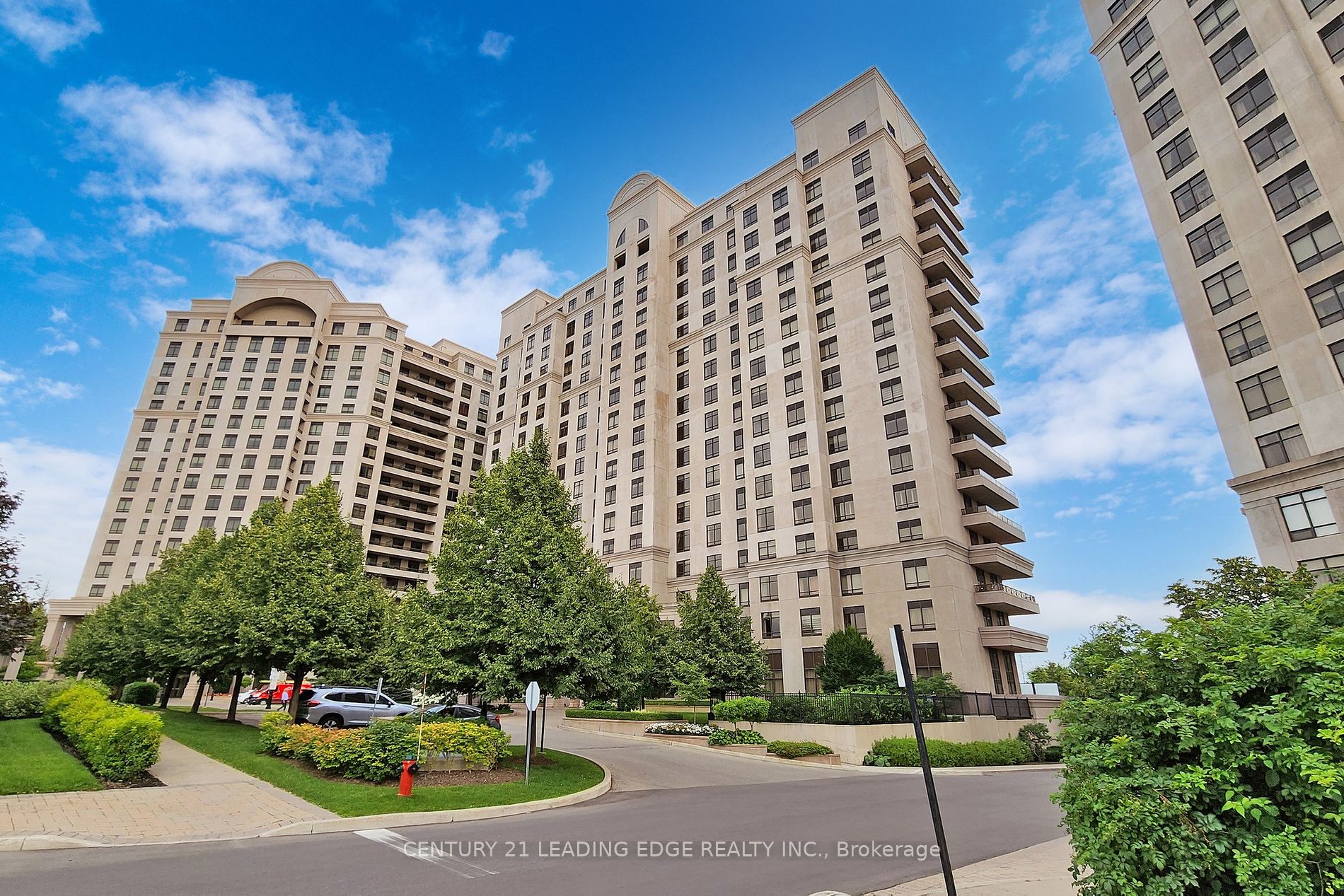
1508-9245 JANE St (JANE ST / RUTHERFORD RD)
Price: $1,189,000
Status: For Sale
MLS®#: N8291522
- Tax: $4,429.7 (2024)
- Maintenance:$1,395.97
- Community:Maple
- City:Vaughan
- Type:Condominium
- Style:Condo Apt (Apartment)
- Beds:2+1
- Bath:2
- Size:1400-1599 Sq Ft
- Garage:Underground
Features:
- ExteriorConcrete
- HeatingHeating Included, Forced Air, Gas
- Sewer/Water SystemsWater Included
- Extra FeaturesCommon Elements Included
Listing Contracted With: CENTURY 21 LEADING EDGE REALTY INC.
Description
Welcome to Bellaria Tower 3 Suite 1508. Beautifully Renovated 1500 sq ft.This award winning luxurious condominium is sure to Impress. Featuring 2 bedrooms plus den and 2 fully upgraded washrooms. This Unit offers 2 Parking Spaces & 1 Locker.The oversized kitchen will greet you with floor to ceiling cabinets, quartz countertops and backsplash with large kitchen sink.Miele built in coffee machine, built in Sub Zero refrigerator, brand new stainless steel Frigidaire microwave and much more. Stunning Led light fixtures throughout, custom built-in maple wood shelving and wainscoting, 2 large balconies with stunning views facing south!Large walk in pantry/storage room and oversized walk in laundry room with appliances and sink. Located next to Vaughan Mills, shopping, dining and Canadas Wonderland while offering unparalleled luxury and security with a 24 hour gate house and concierge.
Want to learn more about 1508-9245 JANE St (JANE ST / RUTHERFORD RD)?

Toronto Condo Team Sales Representative - Founder
Right at Home Realty Inc., Brokerage
Your #1 Source For Toronto Condos
Rooms
Real Estate Websites by Web4Realty
https://web4realty.com/

