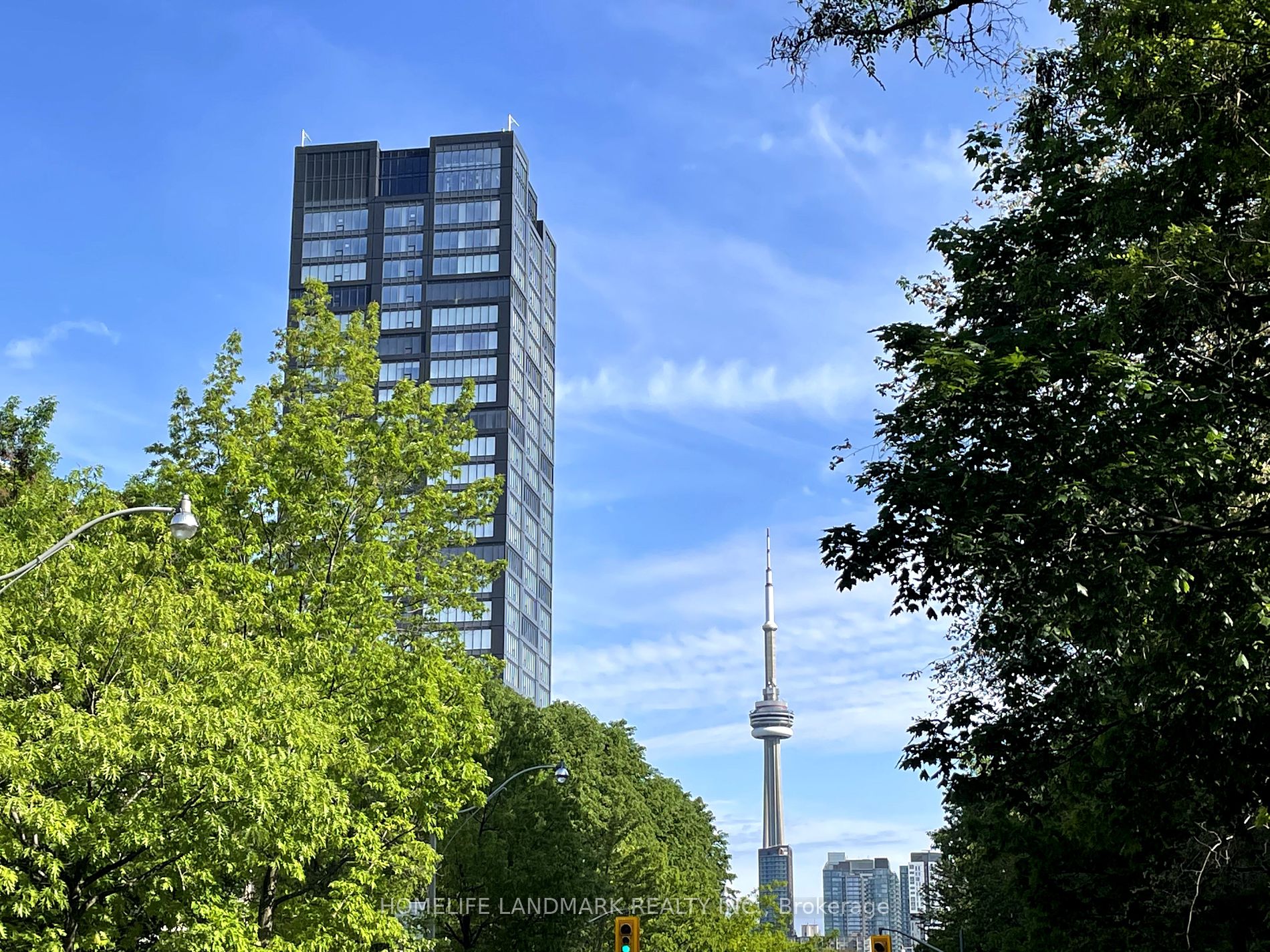
1508-203 College St (College St / St George)
Price: $4,200/monthly
Status: For Rent/Lease
MLS®#: C9048332
- Community:Kensington-Chinatown
- City:Toronto
- Type:Condominium
- Style:Condo Apt (Apartment)
- Beds:2
- Bath:2
- Size:600-699 Sq Ft
- Garage:Underground
- Age:0-5 Years Old
Features:
- ExteriorConcrete
- HeatingForced Air, Gas
- AmenitiesBbqs Allowed, Concierge, Gym, Party/Meeting Room, Rooftop Deck/Garden
- Lot FeaturesClear View, Hospital, Library, Park, Public Transit, School
- Extra FeaturesCommon Elements Included
Listing Contracted With: HOMELIFE LANDMARK REALTY INC.
Description
3-Year Old Theory Condos, Right Beside South Entrance Of University Of Toronto. 200 Meters To Bookstore And Bahen Centre. Bright And Spacious 2 Bedroom, 2 Bathroom Unit, Both Bedrooms With Large Windows, Functional Layout, 9' Ceiling, Wrap Around Windows With Unobstructed Cn Tower And City Views, Modern Kitchen With S/S Appliances, Island Table With B/I Microwave, Quartz Countertop, Laminate Floor Through Out. Rolling Blinds, Ground Floor With Starbucks, Convenience Store. Steps To Uoft Campus, Subway, Street Car, Major Hospitals, T&T Supermarket, Restaurants, Queens Parks, And Shops.
Highlights
Fridge, Stove, Hood Fan, B/I Dishwasher, Microwave, Washer And Dryer, Windows Rolling Blinds, Rogers High Speed Internet.
Want to learn more about 1508-203 College St (College St / St George)?

Toronto Condo Team Sales Representative - Founder
Right at Home Realty Inc., Brokerage
Your #1 Source For Toronto Condos
Rooms
Real Estate Websites by Web4Realty
https://web4realty.com/

