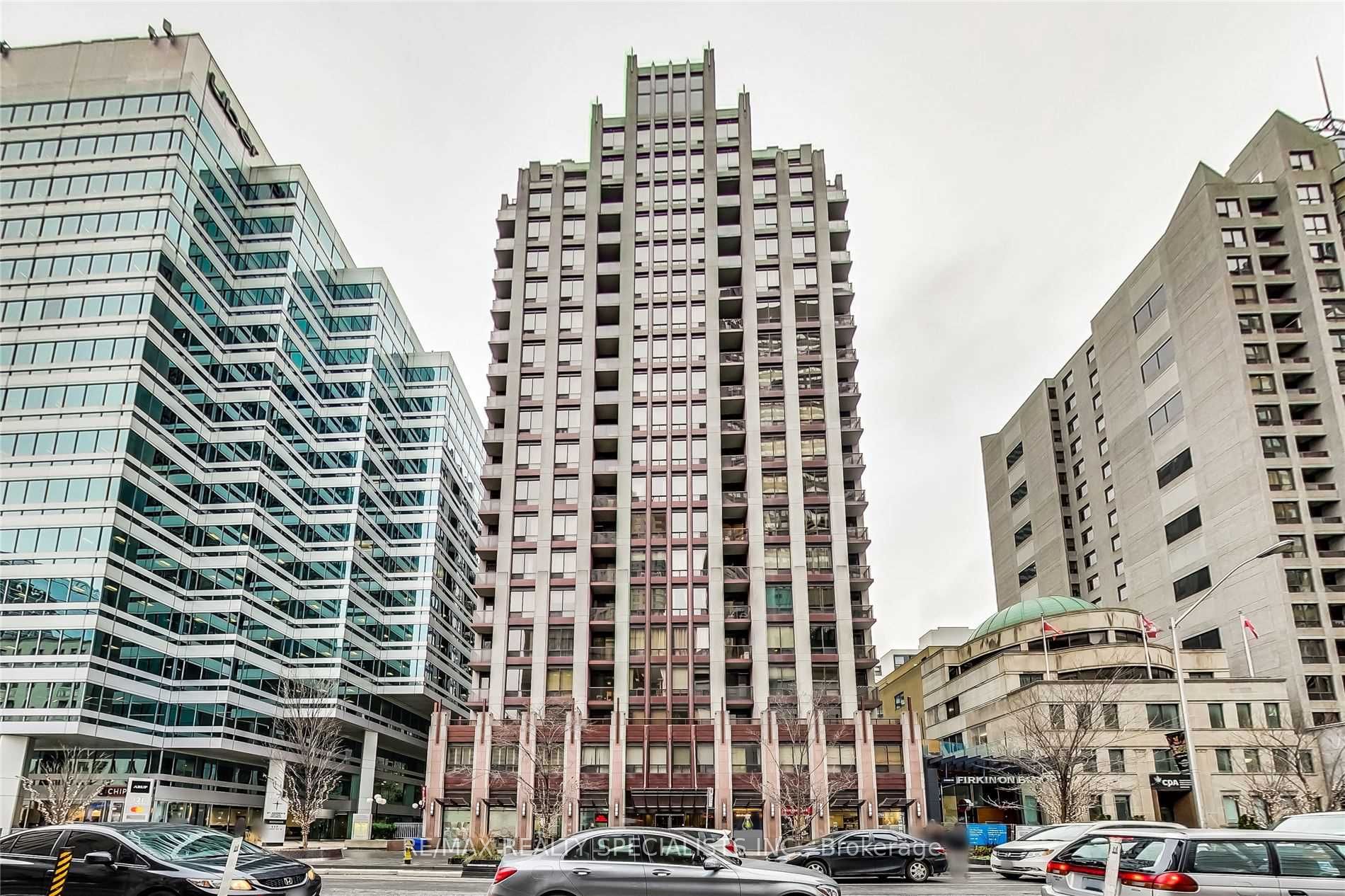
1507-85 Bloor St E (West of Church / Yonge)
Price: $2,900/Monthly
Status: For Rent/Lease
MLS®#: C8445078
- Community:Church-Yonge Corridor
- City:Toronto
- Type:Condominium
- Style:Condo Apt (Apartment)
- Beds:1+1
- Bath:1
- Size:600-699 Sq Ft
- Basement:Other
- Garage:Underground
- Age:16-30 Years Old
Features:
- ExteriorBrick
- HeatingForced Air, Gas
- Sewer/Water SystemsWater Included
- AmenitiesConcierge, Party/Meeting Room, Rooftop Deck/Garden
- Lot FeaturesPrivate Entrance, Arts Centre, Hospital, Library, Park, Place Of Worship
- Extra FeaturesPrivate Elevator, Common Elements Included, Hydro Included
- CaveatsApplication Required, Deposit Required, Credit Check, Employment Letter, Lease Agreement, References Required
Listing Contracted With: RE/MAX REALTY SPECIALISTS INC.
Description
Available August 15th or Later *** Rent Include Heat, Hydro, Water, One Parking, One Locker *** Luxury Condo On Bloor/Yonge. Large 1 Bdrm + Solarium / Office / Den, Approx 619 Sq Ft + 30 Sq Ft Balcony, 9' Ceiling. *** Separate Large Size Den with French Glass Door Can Be Office / Guest Room *** 24 Hours Security. Walk To U Of T, The Bay, Restaurant, Yorkville, Shopping, Subway ** Aaa Tenant Only, Non Smoker, Non Vaper, No Pet, Must Provide Proof Of Tenant Insurance On Closing. *** Fridge, Stove, Washer, Dryer, B/I Dishwasher, B/I Mircowave, Window Covering, Electric Light Fixtures, One Parking P1-#30, Locker P1-#31. *** 2 Floors Of Amenities, Game Room, Party Room, Media Room, Exercise Room, Rooftop Terrace With Bbq. *** Non Smoker, Non Vaper, No Pet. *** Updated Credit Check Report With Score + Letter Of Employment + Rental Application + Noa + 2 Recent Pay Stubs + Photo Id With Offer + Refundable Keys Deposit + Proof Of Tenant Insurance On Closing.
Highlights
Fridge, Stove, Washer, Dryer, B/I Dishwasher, B/I Mircowave, Window Covering, Electric Light Fixtures, One Parking P1-#30, Locker P1-#31
Want to learn more about 1507-85 Bloor St E (West of Church / Yonge)?

Toronto Condo Team Sales Representative - Founder
Right at Home Realty Inc., Brokerage
Your #1 Source For Toronto Condos
Rooms
Real Estate Websites by Web4Realty
https://web4realty.com/

