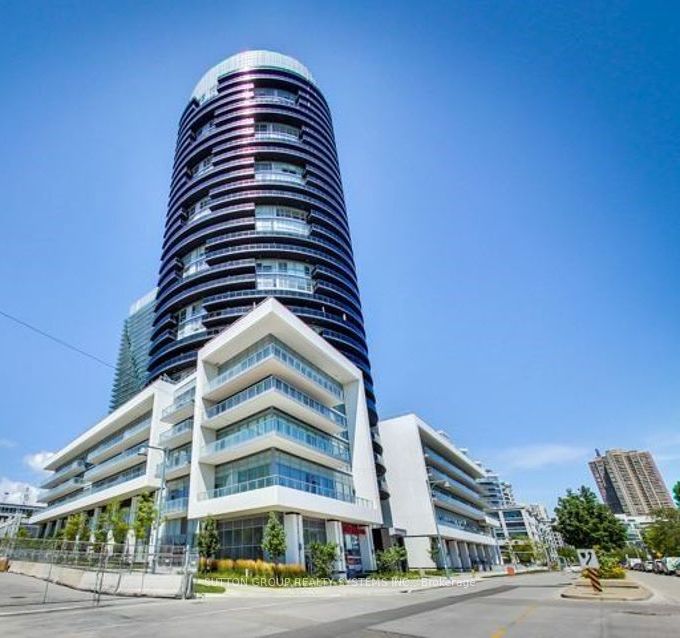
1507-80 Marine Parade Dr (Lakeshore & Marine Parade Dr)
Price: $2,500/Monthly
Status: For Rent/Lease
MLS®#: W9005502
- Community:Mimico
- City:Toronto
- Type:Condominium
- Style:Condo Apt (Apartment)
- Beds:1
- Bath:1
- Size:500-599 Sq Ft
- Basement:Other
- Garage:Underground
Features:
- ExteriorOther
- HeatingForced Air, Gas
- Sewer/Water SystemsWater Included
- AmenitiesGym, Indoor Pool, Media Room, Party/Meeting Room, Rooftop Deck/Garden, Sauna
- Lot FeaturesLake/Pond, Park, Public Transit
- Extra FeaturesFurnished, Common Elements Included
- CaveatsApplication Required, Deposit Required, Credit Check, Employment Letter, Lease Agreement, References Required
Listing Contracted With: SUTTON GROUP REALTY SYSTEMS INC.
Description
Experience The Ultimate In Luxury Living In This Stunning Furnished Waterfront Condo. Located In The Heart Of Toronto's Vibrant Waterfront District, This Unit Boasts Breathtaking Views And Beautiful Sunsets. With Its Sleek Modern Design, Open-Concept Layout, 9' Soaring Ceilings And Premium Finishes. Just Steps From Waterfront Trails, Parks, And Amenities, With Convenient Access To Downtown Toronto, This Condo Offers The Perfect Blend Of Relaxation And Urban Excitement. Waterscapes Building Amenities Include A Pool, Sauna, Gym, Lounge, Bbq And 24hr Concierge Service. Don't Miss Out On This Incredible Opportunity To Live In One Of Toronto's Most Sought After Neighbourhoods, Fully Furnished And Ready For You To Move In!
Highlights
Available Furnished For Your Convenience. Fridge, Stove, Dishwasher, Microwave, Washer And Dryer, One Parking Included.
Want to learn more about 1507-80 Marine Parade Dr (Lakeshore & Marine Parade Dr)?

Toronto Condo Team Sales Representative - Founder
Right at Home Realty Inc., Brokerage
Your #1 Source For Toronto Condos
Rooms
Real Estate Websites by Web4Realty
https://web4realty.com/

