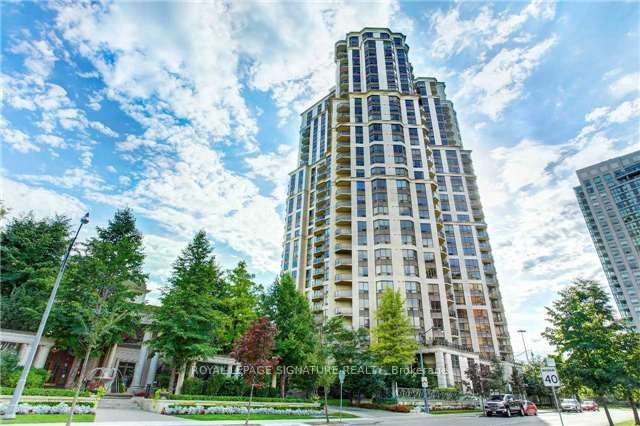
1507-78 Harrison Garden Blvd (Yonge & Sheppard)
Price: $4,200/monthly
Status: For Rent/Lease
MLS®#: C8472118
- Community:Willowdale East
- City:Toronto
- Type:Condominium
- Style:Condo Apt (Apartment)
- Beds:2+1
- Bath:2
- Size:1400-1599 Sq Ft
- Garage:Underground
Features:
- ExteriorConcrete
- HeatingHeating Included, Forced Air, Gas
- Sewer/Water SystemsWater Included
- AmenitiesConcierge, Gym, Indoor Pool, Party/Meeting Room, Visitor Parking
- Lot FeaturesArts Centre, Clear View, Hospital, Park, Public Transit, School
- Extra FeaturesCommon Elements Included
- CaveatsApplication Required, Deposit Required, Credit Check, Employment Letter, Lease Agreement, References Required
Listing Contracted With: ROYAL LEPAGE SIGNATURE REALTY
Description
Lovely Family Size Suite Over 1500 Sqft +Balcony.Renovated Kitchen And Bathrooms, Upgraded Living/Dining Flooring. Built-In Bar And More. Desirable Floorplan And S-P-A C-I-O-U-S Room Sizes. 2 Parking Spot Incl. Quality Building & Excellent Amenities - Gym. Swimming Pool, Hot Tub, Party Rm. Lounge. Library. Cards Rm. Billiards Rm. Boardroom, Putting Green, Bowling Alley. Visitors Parking Available. Easy Access To Hwy 401 & TTC Subway. Steps To Whole Foods, Parks, Schools, Shops, Restaurants.
Want to learn more about 1507-78 Harrison Garden Blvd (Yonge & Sheppard)?

Toronto Condo Team Sales Representative - Founder
Right at Home Realty Inc., Brokerage
Your #1 Source For Toronto Condos
Rooms
Real Estate Websites by Web4Realty
https://web4realty.com/

