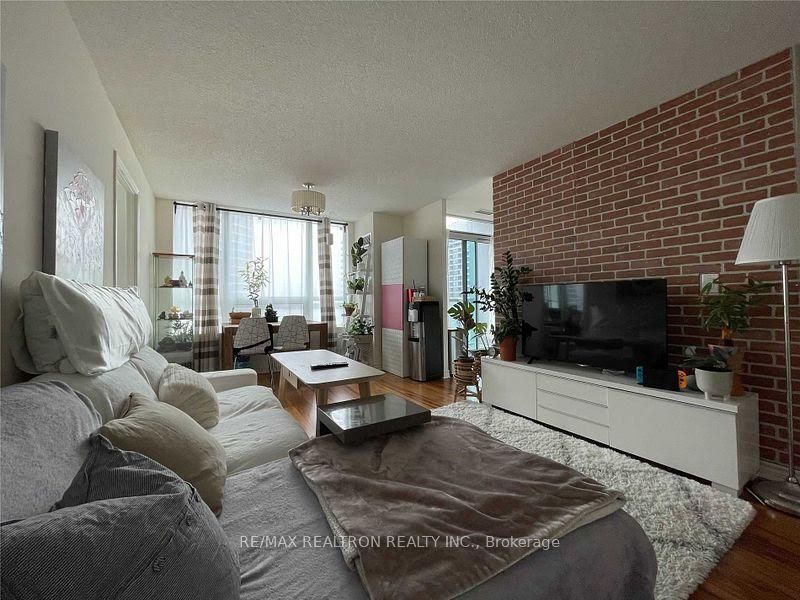
1507-25 Lower Simcoe St (Lower Simcoe St./Harbour St.)
Price: $3,850/Monthly
Status: For Rent/Lease
MLS®#: C9044291
- Community:Waterfront Communities C1
- City:Toronto
- Type:Condominium
- Style:Condo Apt (Apartment)
- Beds:2+1
- Bath:2
- Size:900-999 Sq Ft
- Garage:Underground
Features:
- ExteriorConcrete
- HeatingHeating Included, Forced Air, Gas
- Sewer/Water SystemsWater Included
- Extra FeaturesCommon Elements Included
- CaveatsApplication Required, Deposit Required, Credit Check, Employment Letter, Lease Agreement, References Required
Listing Contracted With: RE/MAX REALTRON REALTY INC.
Description
Bright And Spacious Corner Unit. Large Den can be used as a 3rd bedroom. In The Heart of Downtown Financial District With Direct Access To The Path. Walk To C.N. Tower, Acc, Rogers Centre, Union Station, Longos, Financial Core, Harbord Front. Well Managed 24/7 Concierge. 1 Minute To Gardiner. One Parking Spot & One Locker Included.
Highlights
S/S Fridge, S/S Stove, S/S B/I Dishwasher, S/S B/I Microwave Kitchen Hood, Washer And Dryer
Want to learn more about 1507-25 Lower Simcoe St (Lower Simcoe St./Harbour St.)?

Toronto Condo Team Sales Representative - Founder
Right at Home Realty Inc., Brokerage
Your #1 Source For Toronto Condos
Rooms
Real Estate Websites by Web4Realty
https://web4realty.com/

