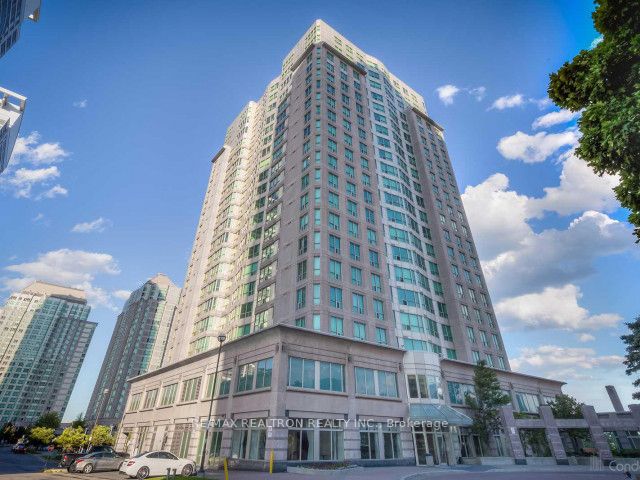Share


$699,900
1506-18 Lee Centre Dr (Mccowan / 401)
Price: $699,900
Status: For Sale
MLS®#: E8407546
$699,900
- Tax: $2,105.44 (2024)
- Maintenance:$1,264.85
- Community:Woburn
- City:Toronto
- Type:Condominium
- Style:Condo Apt (Apartment)
- Beds:4
- Bath:2
- Size:1200-1399 Sq Ft
- Garage:Underground
Features:
- ExteriorConcrete
- HeatingHeating Included, Forced Air, Gas
- Sewer/Water SystemsWater Included
- Extra FeaturesCommon Elements Included, Hydro Included
Listing Contracted With: RE/MAX REALTRON REALTY INC.
Description
Rare find 4beds corner unit with unobstrutcted view of south. Bright and spacious, living/dining with wall to wall window. Condo fee include heat, hydro, water, CAC, and more. 1308sqft open concept, beautiful suite. With 2 full bathrooms, 2 parkings, and one locker.
Highlights
Great location walk to STC, subway, TTC and all amenities.
Want to learn more about 1506-18 Lee Centre Dr (Mccowan / 401)?

Toronto Condo Team Sales Representative - Founder
Right at Home Realty Inc., Brokerage
Your #1 Source For Toronto Condos
Rooms
Living
Level: Flat
Dimensions: 4.7m x
6.14m
Features:
South View, Laminate
Dining
Level: Flat
Dimensions: 4.7m x
6.14m
Features:
South View, Laminate
Kitchen
Level: Flat
Dimensions: 2.4m x
3.5m
Features:
Modern Kitchen, Quartz Counter
Prim Bdrm
Level: Flat
Dimensions: 3.47m x
3.54m
Features:
4 Pc Ensuite, Laminate
2nd Br
Level: Flat
Dimensions: 2.43m x
3.65m
Features:
East View, Laminate, Closet
3rd Br
Level: Flat
Dimensions: 3.47m x
3.54m
Features:
East View, Laminate, Closet
4th Br
Level: Flat
Dimensions: 2.33m x
3m
Features:
Laminate, Closet
Foyer
Level: Flat
Dimensions: 1.28m x
4.65m
Features:
Marble Floor, Mirrored Closet
Real Estate Websites by Web4Realty
https://web4realty.com/

