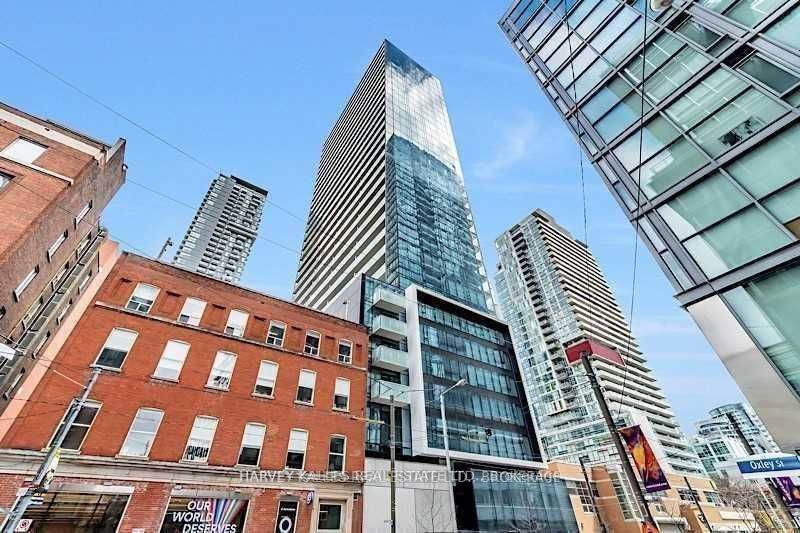
1506-11 Charlotte St (King / Spadina)
Price: $3,450/Monthly
Status: For Rent/Lease
MLS®#: C9017235
- Community:Waterfront Communities C1
- City:Toronto
- Type:Condominium
- Style:Condo Apt (Apartment)
- Beds:2
- Bath:1
- Size:800-899 Sq Ft
- Garage:Underground
- Age:6-10 Years Old
Features:
- ExteriorConcrete
- HeatingHeat Pump, Gas
- Sewer/Water SystemsWater Included
- AmenitiesBbqs Allowed, Concierge, Exercise Room, Outdoor Pool, Party/Meeting Room, Rooftop Deck/Garden
- Lot FeaturesPrivate Entrance, Hospital, Library, Park, Place Of Worship, Public Transit, School
- Extra FeaturesCommon Elements Included
- CaveatsApplication Required, Deposit Required, Credit Check, Employment Letter, Lease Agreement, References Required
Listing Contracted With: HARVEY KALLES REAL ESTATE LTD.
Description
Rarely Offered!!! Stunning Corner Unit At The King Charlotte! This Modern Chic 2 Bed Condo BoastsExposed Concrete Interior Walls/Ceiling, 9 Ft Ceilings With Floor To Ceiling Windows W/ ClearUnobstructed Views W/ Lots Of Natural Light & Lg Balcony W/Bbq Gas Line. Amenities Incl. A State OfThe Art Gym & Trendy Roof Top Pool. Comes W/ Locker. Experience The Prime Of The EntertainmentDistrict W/ Access To The City's Best Restaurants & Bars.100 Walking Score!
Highlights
Engineered Hardwood, Custom European Kitchen Cabinets, Island W/ Quartz Waterfall, DesignerChandelier, Fridge, Stove, Micro, Dishwasher, Cook Top, Washer/Dryer. Parking Is Available For RentFrom Building
Want to learn more about 1506-11 Charlotte St (King / Spadina)?

Toronto Condo Team Sales Representative - Founder
Right at Home Realty Inc., Brokerage
Your #1 Source For Toronto Condos
Rooms
Real Estate Websites by Web4Realty
https://web4realty.com/

