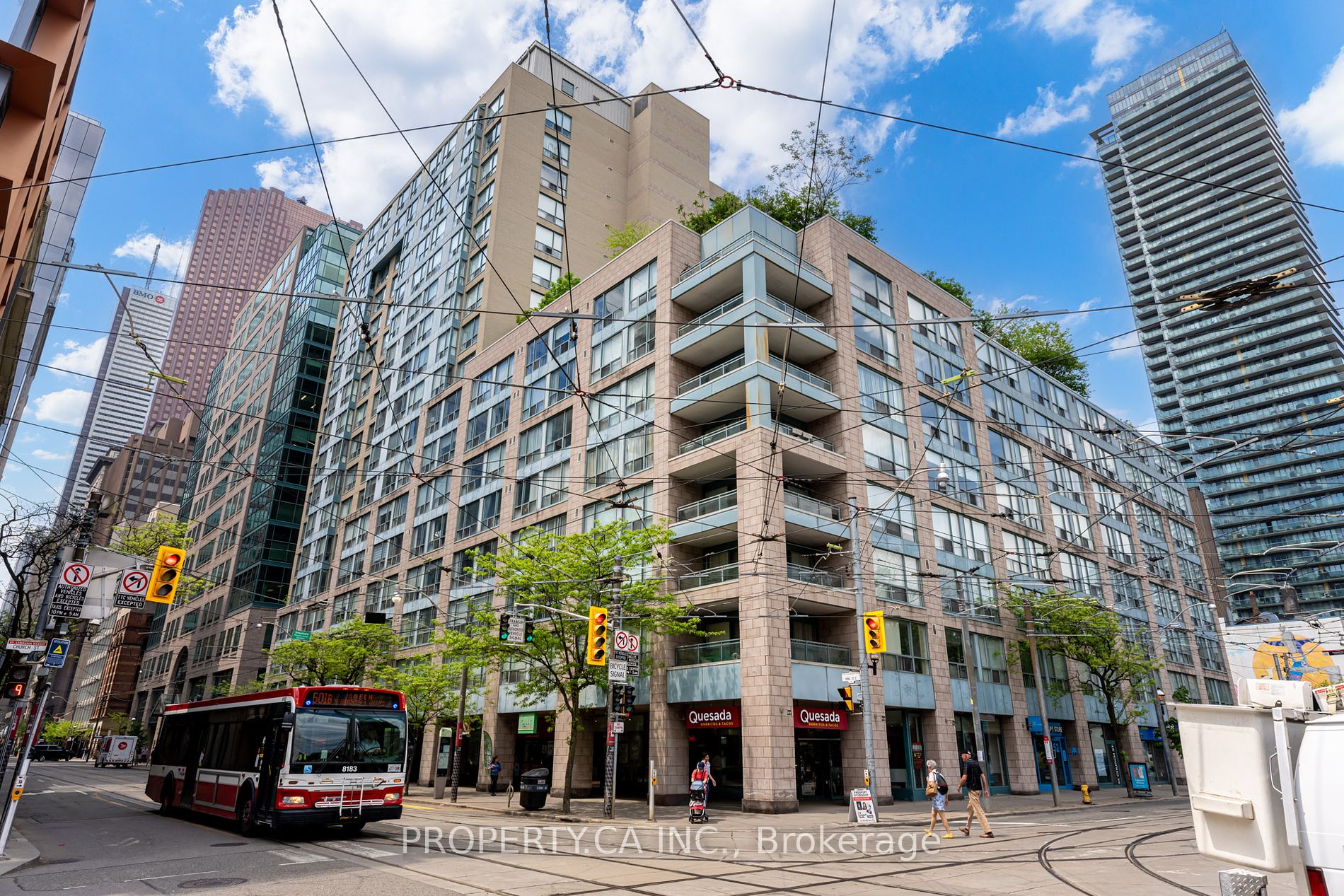
1505-92 King St E (King St E / Church)
Price: $880,000
Status: Sale Pending
MLS®#: C8367612
- Tax: $3,140.12 (2024)
- Maintenance:$988
- Community:Church-Yonge Corridor
- City:Toronto
- Type:Condominium
- Style:Condo Apt (Apartment)
- Beds:2+1
- Bath:2
- Size:900-999 Sq Ft
- Garage:Underground
Features:
- ExteriorBrick, Concrete
- HeatingHeating Included, Forced Air, Gas
- Sewer/Water SystemsWater Included
- AmenitiesConcierge, Gym, Party/Meeting Room, Rooftop Deck/Garden, Visitor Parking
- Extra FeaturesCommon Elements Included, Hydro Included
Listing Contracted With: PROPERTY.CA INC.
Description
Welcome to King Plaza! This sun-filled unit offers a large, open living space with premium southern exposure. This unit has been completely newly renovated and offers two generous-sized bedrooms with custom closet built-ins. A very bright, high floor with southern exposure and a lot of natural light. Fully custom kitchen with undermount cabinet lighting, all new built-in appliances and sleek cabinetry. 2 Work spaces, 2 full bathrooms, and custom built in closet space, make this unit a truly fully functional living space. Located mere steps from St. Lawrence Market, the Financial District, Sony Theatres, subway/streetcar, as well as an array of great restaurants, bars, cafes, shopping outlets, and cinemas, this residence epitomizes urban living at its finest. Underground parking is approximately $180/m for rent and the location provides easy access to highways adding further convenience to your lifestyle.
Highlights
All new appliances: built-in oven, stovetop, dishwasher; custom fridge; full size washer & dryer; ELF's; window coverings. Hydro, water, gas included in monthly maintenance fees. Walk score is 99, short steps to underground path.
Want to learn more about 1505-92 King St E (King St E / Church)?

Toronto Condo Team Sales Representative - Founder
Right at Home Realty Inc., Brokerage
Your #1 Source For Toronto Condos
Rooms
Real Estate Websites by Web4Realty
https://web4realty.com/

