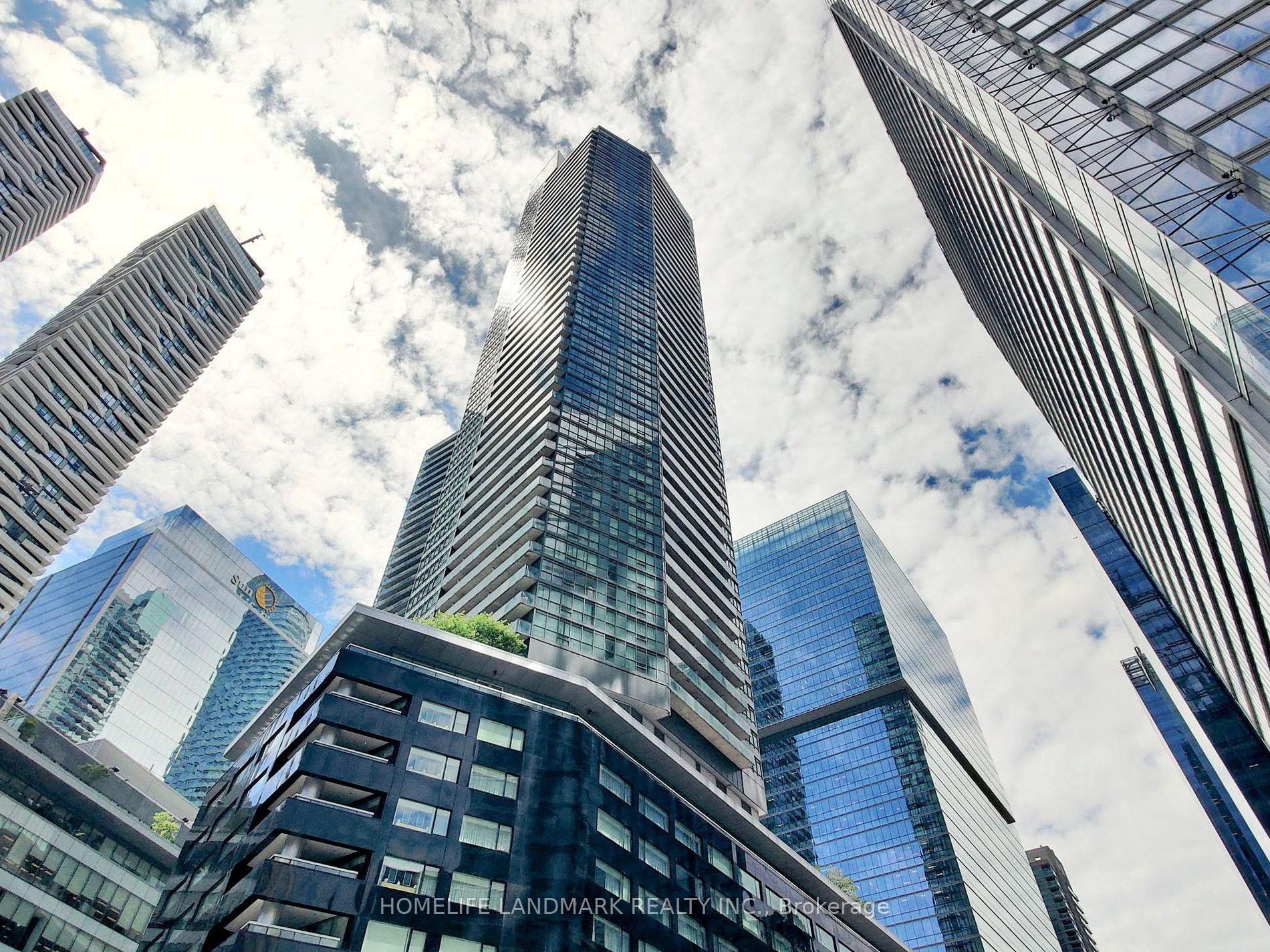
1505-55 Bremner Blvd (Bremner Blvd And York St.)
Price: $689,000
Status: Sale Pending
MLS®#: C8337100
- Tax: $2,878.3 (2024)
- Maintenance:$763.45
- Community:Waterfront Communities C1
- City:Toronto
- Type:Condominium
- Style:Condo Apt (Apartment)
- Beds:1+1
- Bath:1
- Size:600-699 Sq Ft
- Basement:Other
- Garage:Underground
Features:
- ExteriorConcrete
- HeatingHeating Included, Forced Air, Gas
- Sewer/Water SystemsWater Included
- AmenitiesConcierge, Exercise Room, Indoor Pool, Outdoor Pool, Party/Meeting Room
- Lot FeaturesPark, Place Of Worship
- Extra FeaturesCommon Elements Included
Listing Contracted With: HOMELIFE LANDMARK REALTY INC.
Description
RARE find Maple Leaf Square Condo 1 Bed + Den with PARKING. Den could be used as 2nd bedroom.Bright East view with view of Lake Ontario & Scotia Arena, Steps to Union Station Subway, Go-Train & UP Express for Travel, Scotiabank Arena, Harbour Front and Ferry to Toronto Islands. Access to Subway and the PATH with no outside walking to Connect With Toronto Financial and Entertainment Districts. LCBO, Longo, TD, Real Sports Bar All Available on the Ground Floor for Unmatched Entertainment. 24 hour concierge. Walk to Blue Jays games at the Rogers Centre, Aquarium, Convention Centre. Fabulous restaurants on Bremner and Front Street. This Unit Provide Value for Anyone who loves to be in the CORE of Toronto, With The Potential to Ground Travel with Car/Train and Out of City Through Easy Airport Access!!
Highlights
Amenities including Fitness, Weight, Business Centre, Theatre, Party rooms, indoor and outdoor pools, Sundeck, Whirlpool tub, BBQ area.
Want to learn more about 1505-55 Bremner Blvd (Bremner Blvd And York St.)?

Toronto Condo Team Sales Representative - Founder
Right at Home Realty Inc., Brokerage
Your #1 Source For Toronto Condos
Rooms
Real Estate Websites by Web4Realty
https://web4realty.com/

