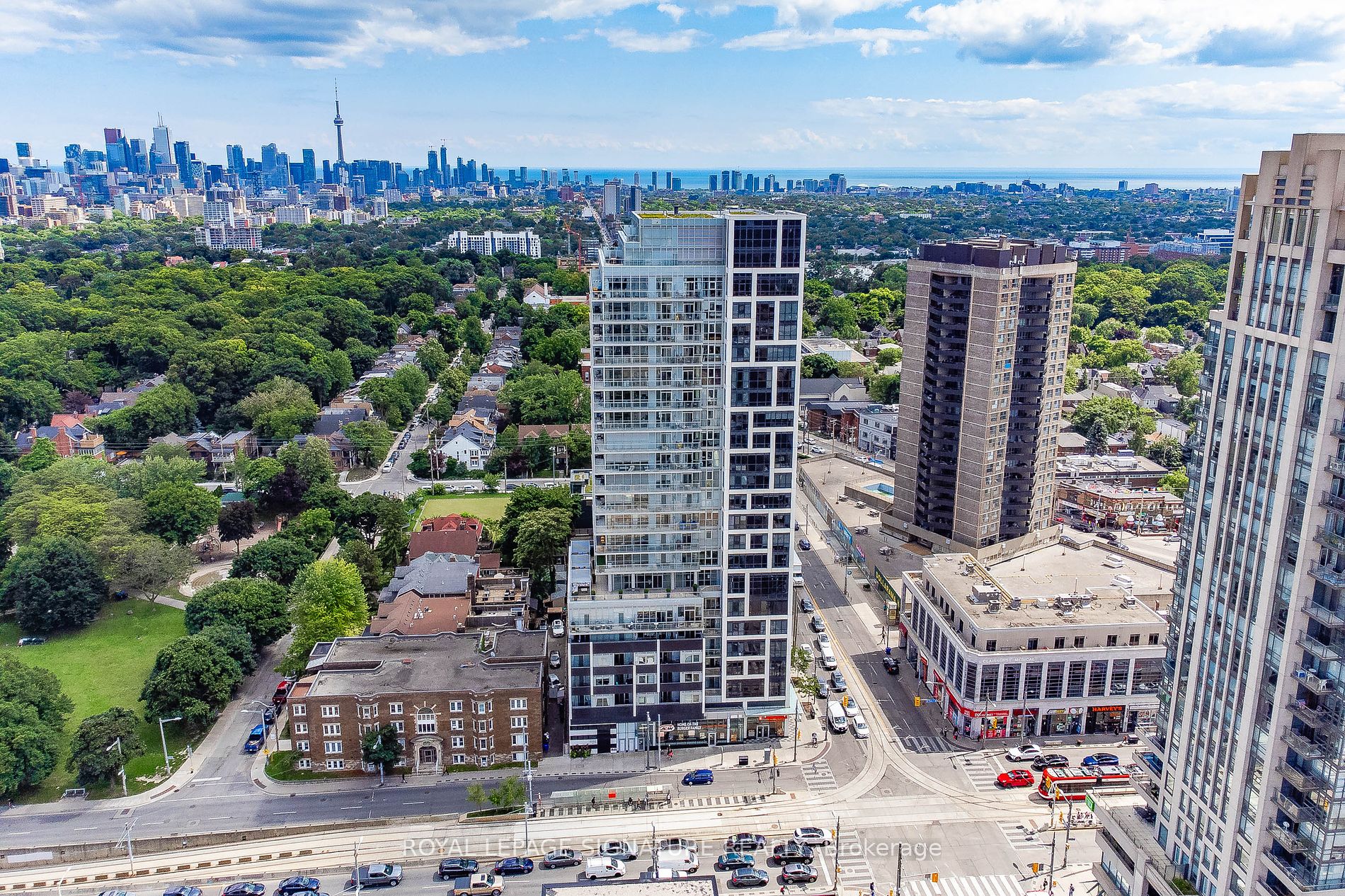
1505-501 St. Clair Ave W (Bathurst & St. Clair)
Price: $1,080,000
Status: Sale Pending
MLS®#: C9046921
- Tax: $4,828.21 (2024)
- Maintenance:$999.02
- Community:Casa Loma
- City:Toronto
- Type:Condominium
- Style:Condo Apt (Apartment)
- Beds:2+1
- Bath:2
- Size:800-899 Sq Ft
- Garage:Underground
Features:
- ExteriorBrick, Concrete
- HeatingHeating Included, Forced Air, Gas
- Sewer/Water SystemsWater Included
- AmenitiesConcierge, Exercise Room, Games Room, Guest Suites, Outdoor Pool, Rooftop Deck/Garden
- Lot FeaturesLibrary, Park, Public Transit, School
- Extra FeaturesCommon Elements Included
Listing Contracted With: ROYAL LEPAGE SIGNATURE REALTY
Description
This bright luxurious 2 bedroom + den corner condominium in the desirable Casa Loma community offers premium unobstructed south views of the lake and Toronto skyline. The property features upgraded engineered hardwood flooring throughout, cascading natural light, sizable bedrooms, and stunning views in every room. This incredible suite also boasts two full modern bathrooms, custom luxurious kitchen, and expansive wrap-around balcony with gas BBQ hook-up, perfect for entertaining and relaxing. The chefs kitchen features a desirable gas stove, centre island that seats up to 6 people, stylish 6-door pantry, and picture perfect views. The primary bedroom boasts a 3-piece ensuite bathroom, generous closet with built-ins, private chic views, and walk-out to the balcony. The second bedroom has a double closet, floor-to-ceiling windows, and prime lake views. The den provides additional living space, perfect for an office. Located steps away from St. Clair West subway station on the Yonge-University line, restaurants, grocery stores, Casa Loma, trails, and parks, this rare property combines luxury and convenience.
Highlights
This condo is beautifully surrounded by greenery, panoramic lake views & the gorgeous Toronto skyline. State Of Art Amazing Amenities Including Rooftop deck With Infinity Pool, Outdoor Cabanas, Sauna, Guest Suites, 24Hr Security & Gym!
Want to learn more about 1505-501 St. Clair Ave W (Bathurst & St. Clair)?

Toronto Condo Team Sales Representative - Founder
Right at Home Realty Inc., Brokerage
Your #1 Source For Toronto Condos
Rooms
Real Estate Websites by Web4Realty
https://web4realty.com/

