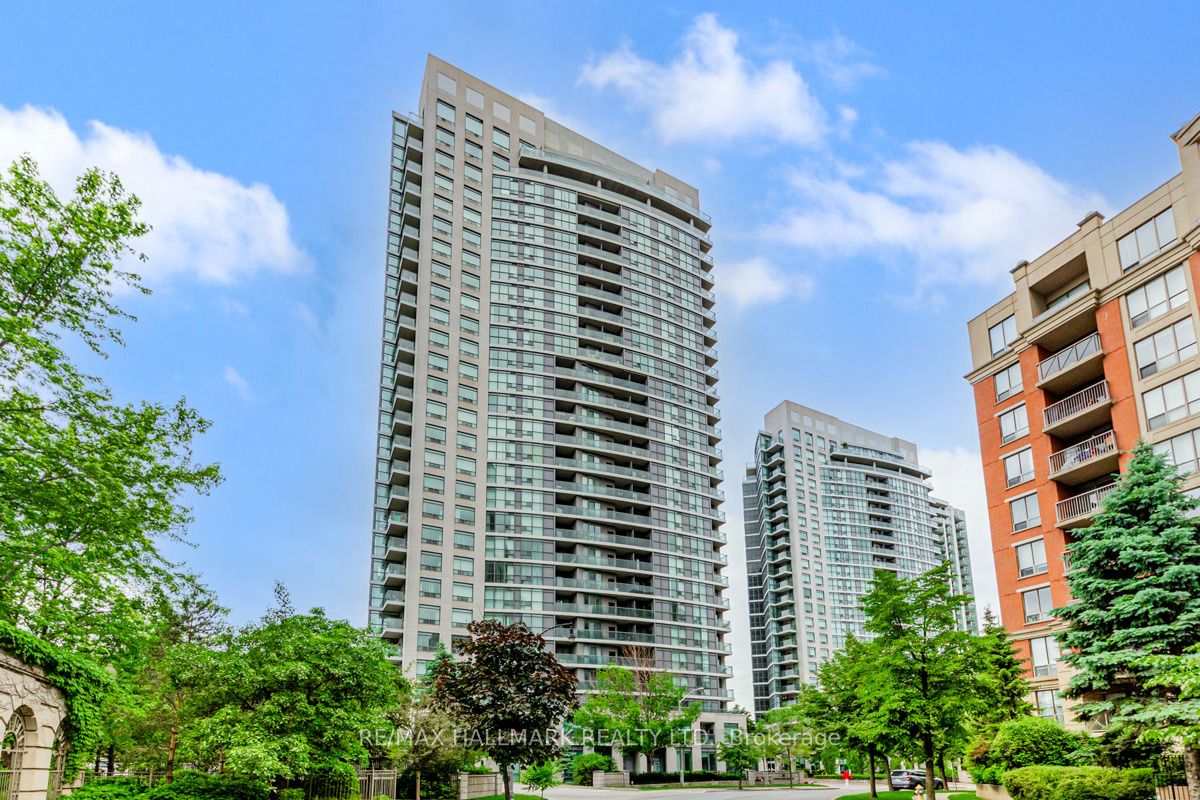
1505-30 Harrison Garden Blvd (Yonge Street & Sheppard Ave W)
Price: $708,000
Status: For Sale
MLS®#: C8451984
- Tax: $2,396.22 (2024)
- Maintenance:$664.26
- Community:Willowdale East
- City:Toronto
- Type:Condominium
- Style:Condo Apt (Apartment)
- Beds:2
- Bath:2
- Size:800-899 Sq Ft
- Garage:Underground
- Age:16-30 Years Old
Features:
- ExteriorConcrete
- HeatingForced Air, Gas
- Sewer/Water SystemsWater Included
- AmenitiesConcierge, Exercise Room, Games Room, Guest Suites, Sauna, Visitor Parking
- Lot FeaturesClear View, Park, Public Transit, Rec Centre, School, School Bus Route
- Extra FeaturesPrivate Elevator, Common Elements Included
Listing Contracted With: RE/MAX HALLMARK REALTY LTD.
Description
* Location, Location * A luxurious condo at the prime location of Yonge & Sheppard. This bright & beautifully maintained 2 bedroom & 2 bathroom offers an upgraded kitchen, spacious living space of 783 sqft & a 21 sqft balcony, and stunning unobstructed west views, bringing the beauty of nature to your doorstep. Upgraded kitchen includes S/S appliances & quartz countertop with a breakfast bar, spacious master bedroom w/ built-in closets & a 4pc ensuite, 24-hr concierge. With Sheppard Subway station just steps away commuting is a breeze, and easy access to Hwy 401 adds to the propertys accessibility. Experience the epitome of urban living with this prime condo offering a blend of comfort, luxury, and convenience. Don't miss the opportunity to call this stunning property your own!
Highlights
Amenities incl. Guest Suites, Gym/ Exercise Room, Concierge/ Security Guard, Party Room, Visitor Parking, Sauna and Meeting/ Function Room. With luscious Gardens in back of building with outdoor seating and a BBQ.
Want to learn more about 1505-30 Harrison Garden Blvd (Yonge Street & Sheppard Ave W)?

Toronto Condo Team Sales Representative - Founder
Right at Home Realty Inc., Brokerage
Your #1 Source For Toronto Condos
Rooms
Real Estate Websites by Web4Realty
https://web4realty.com/

