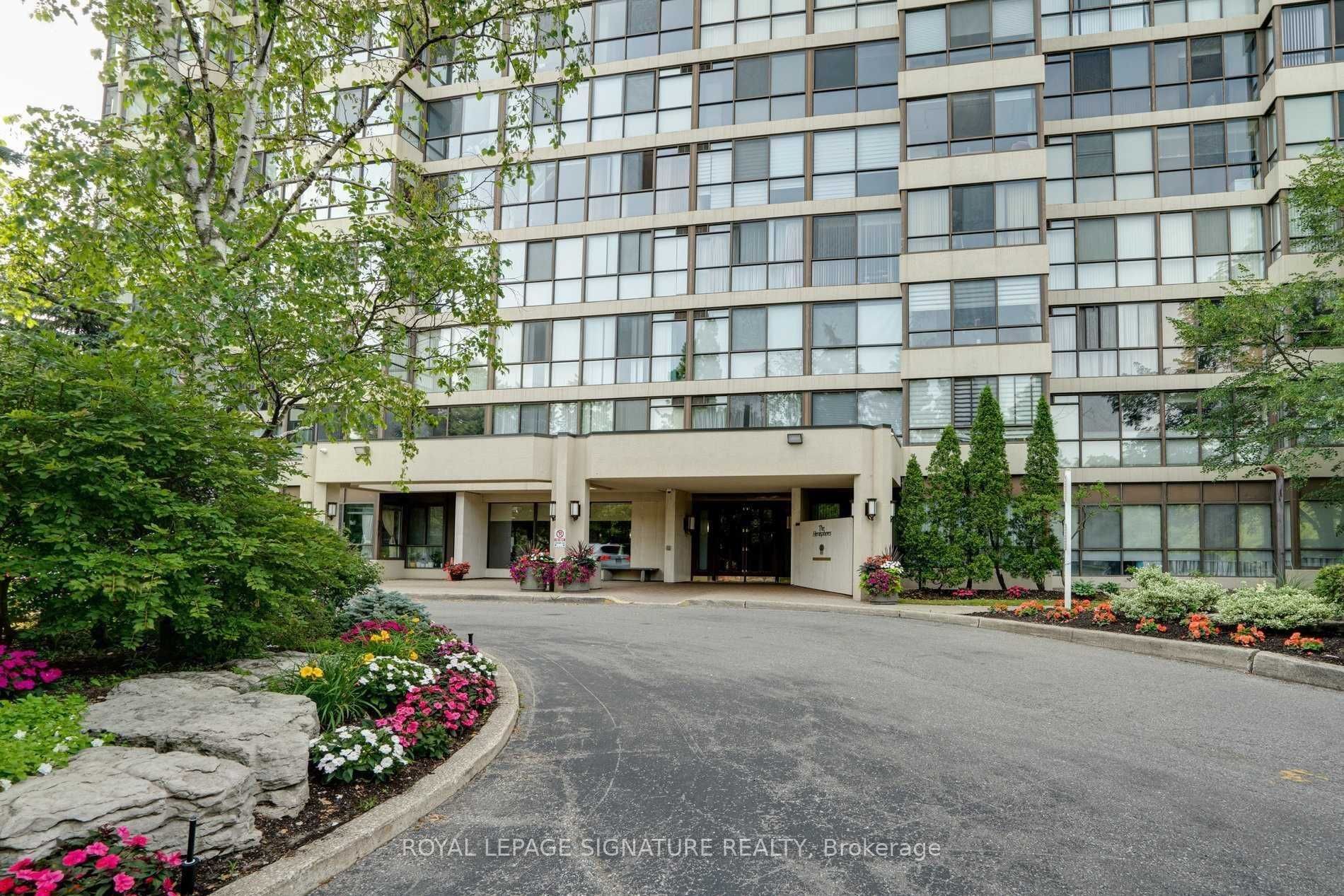
1505-131 Torresdale Ave (Bathurst and north of Finch)
Price: $3,500/Monthly
Status: For Rent/Lease
MLS®#: C9008453
- Community:Westminster-Branson
- City:Toronto
- Type:Condominium
- Style:Condo Apt (Apartment)
- Beds:2+1
- Bath:2
- Size:1400-1599 Sq Ft
- Garage:Underground
Features:
- ExteriorConcrete
- HeatingHeating Included, Heat Pump, Gas
- Sewer/Water SystemsWater Included
- AmenitiesConcierge, Gym, Outdoor Pool, Party/Meeting Room, Visitor Parking
- Lot FeaturesPrivate Entrance, Clear View, Library, Park, Place Of Worship, Public Transit, Rec Centre
- Extra FeaturesFurnished, Cable Included, Common Elements Included, Hydro Included, All Inclusive Rental
- CaveatsApplication Required, Deposit Required, Credit Check, Employment Letter, Lease Agreement, References Required
Listing Contracted With: ROYAL LEPAGE SIGNATURE REALTY
Description
An exceptional opportunity to lease this very spacious, open concept, FURNISHED and fully renovated suite with amazing park views and breathtaking sunsets. Enjoy an open concept living and dining room with engineered hardwood floors, a custom eat-in kitchen with granite counters and stainless steel appliances, renovated bathrooms including a walk-in shower in the Primary Ensuite. Spacious bedrooms with engineered hardwood and custom window coverings and a large ensuite storage room. Fully furnished including: 2 TV's, existing kitchen, living, dining room and bedrooms furniture,leather couches in solarium, fully equipped kitchen (full list to be provided). Superb location with steps to direct bus to Finch Subway and walking distance to a fantastic park with walking & biking trails, playground and splash pad.
Highlights
Fridge, Stove, Dishwasher, Micro/vent, Washer, Dryer, light fixtures & window coverings. Internet/Wifi & Cable TV w/ Crave, HBO & more. Existing Kitchen, Living, Dining & Bedroom Furniture, 2 Flat Screen TV's, fully equipped kitchen & more
Want to learn more about 1505-131 Torresdale Ave (Bathurst and north of Finch)?

Toronto Condo Team Sales Representative - Founder
Right at Home Realty Inc., Brokerage
Your #1 Source For Toronto Condos
Rooms
Real Estate Websites by Web4Realty
https://web4realty.com/

