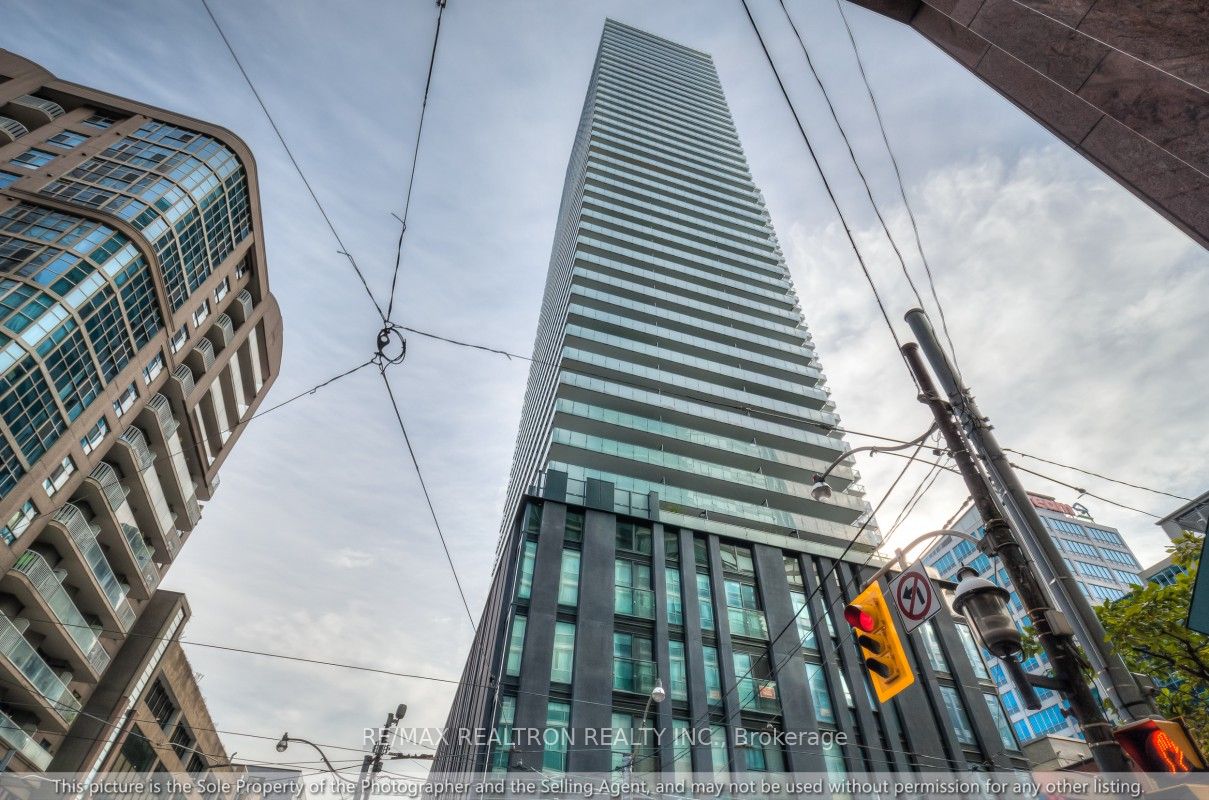
#1504-25 Richmond St E (Yonge/Richmond St E)
Price: $2,450/Monthly
Status: For Rent/Lease
MLS®#: C9004328
- Community:Church-Yonge Corridor
- City:Toronto
- Type:Condominium
- Style:Condo Apt (Apartment)
- Beds:1+1
- Bath:1
- Size:500-599 Sq Ft
- Garage:Underground
- Age:New
Features:
- ExteriorConcrete
- HeatingHeating Included, Forced Air, Gas
- Sewer/Water SystemsWater Included
- Lot FeaturesArts Centre, Hospital, Library, Park, Public Transit, School
- Extra FeaturesCommon Elements Included
- CaveatsDeposit Required, Credit Check, Employment Letter, Lease Agreement, References Required
Listing Contracted With: RE/MAX REALTRON REALTY INC.
Description
Beautifully Luxury Yonge+Rich Condos 1 Br Plus Den 568 Sqft + 161 Sqft Oversized Balcony Live In Unparalleled Luxury High Above The City With Soaring Ceilings, Floor To Ceiling Windows, Modern Kitchens + 4pc Baths Easy Access To Subways, The Path, Eaton Centre, U Of T, Toronto Metropolitan University, St Lawrence Market, Financial & Entertainment District. Photos were taken before the current tenant(s) moved in.
Highlights
Stainless Steel Fridge, Stove, Built-In Dishwasher, Built-In Microwave, Washer & Dryer, All Existing Electric Light Fixtures, 24 Hrs. Concierge. Bbq Area, Guest Suite, Gym! Steam Sauna! Visitor Parking!
Want to learn more about #1504-25 Richmond St E (Yonge/Richmond St E)?

Toronto Condo Team Sales Representative - Founder
Right at Home Realty Inc., Brokerage
Your #1 Source For Toronto Condos
Rooms
Real Estate Websites by Web4Realty
https://web4realty.com/

