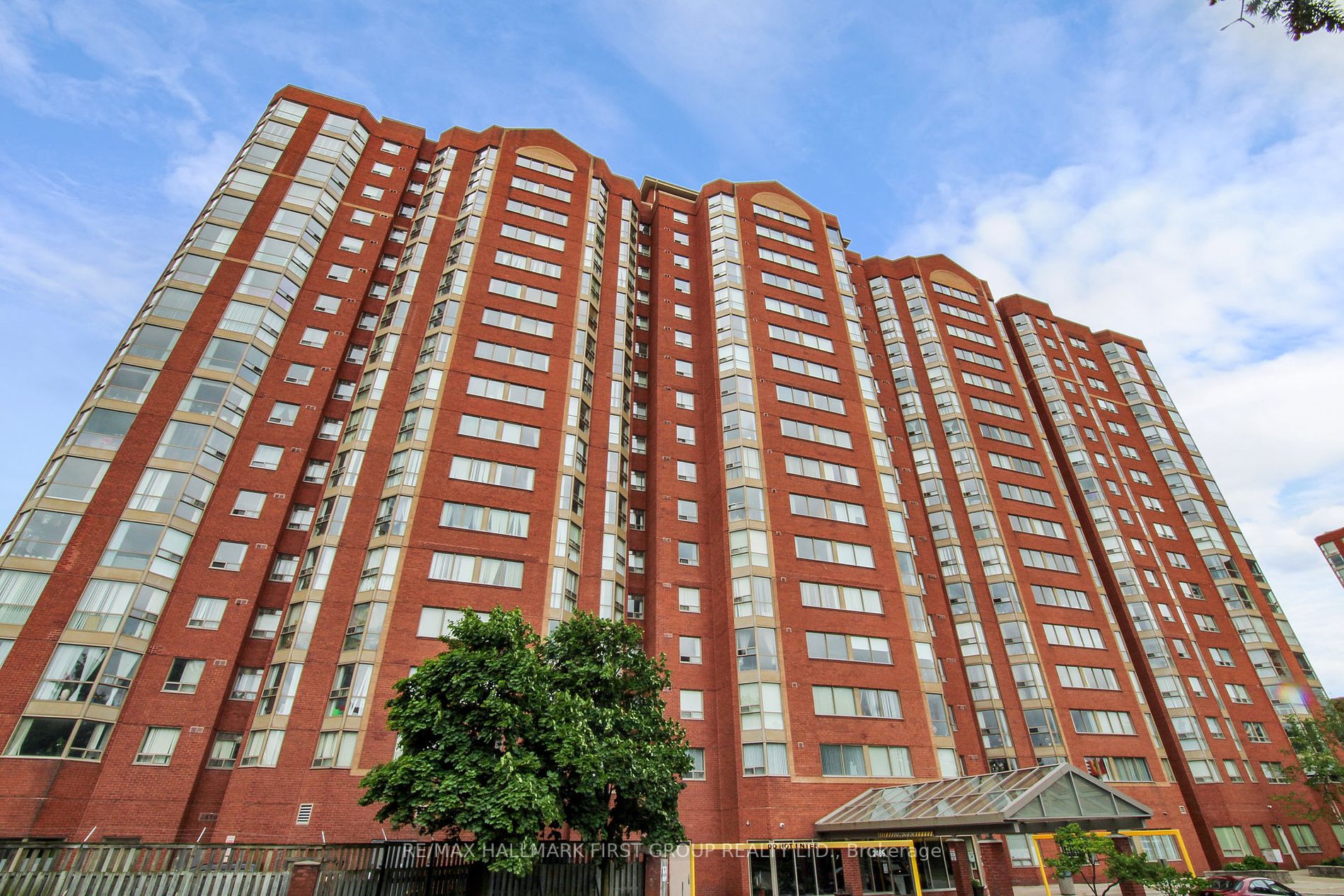
1504-2466 Eglinton Ave E (Eglinton & Midland)
Price: $599,000
Status: For Sale
MLS®#: E8384422
- Tax: $1,738.15 (2024)
- Maintenance:$648.78
- Community:Eglinton East
- City:Toronto
- Type:Condominium
- Style:Condo Apt (Apartment)
- Beds:2+1
- Bath:2
- Size:1000-1199 Sq Ft
- Garage:Underground
Features:
- ExteriorBrick, Concrete
- HeatingHeating Included, Forced Air, Gas
- Sewer/Water SystemsWater Included
- Extra FeaturesCommon Elements Included, Hydro Included
Listing Contracted With: RE/MAX HALLMARK FIRST GROUP REALTY LTD.
Description
Prime Location at Rainbow Village. Exquisite 2-Bedroom + Den Condo with Parking, Showcasing an Enchanting South Views of the Toronto Cityscape, Downtown CN Tower, and Lake Ontario. This freshly painted, modern unit offers an open-concept layout adorned with floor-to-ceiling windows. The contemporary kitchen is outfitted with newer appliances. Indulge in exceptional amenities such as a state-of-the-art exercise room, yoga studio, luxurious sauna, steam room, and a spacious party room. Additional conveniences include a daycare center and an indoor pool. Ideally situated near great schools, shopping, fine dining, and convenient public transit, ensuring an unparalleled living experience. 24 Hour security for your family's safety.
Highlights
new dishwasher, Newer stacked washer/dryer, newer stove & exhaust fan, modern vinyl flooring
Want to learn more about 1504-2466 Eglinton Ave E (Eglinton & Midland)?

Toronto Condo Team Sales Representative - Founder
Right at Home Realty Inc., Brokerage
Your #1 Source For Toronto Condos
Rooms
Real Estate Websites by Web4Realty
https://web4realty.com/

