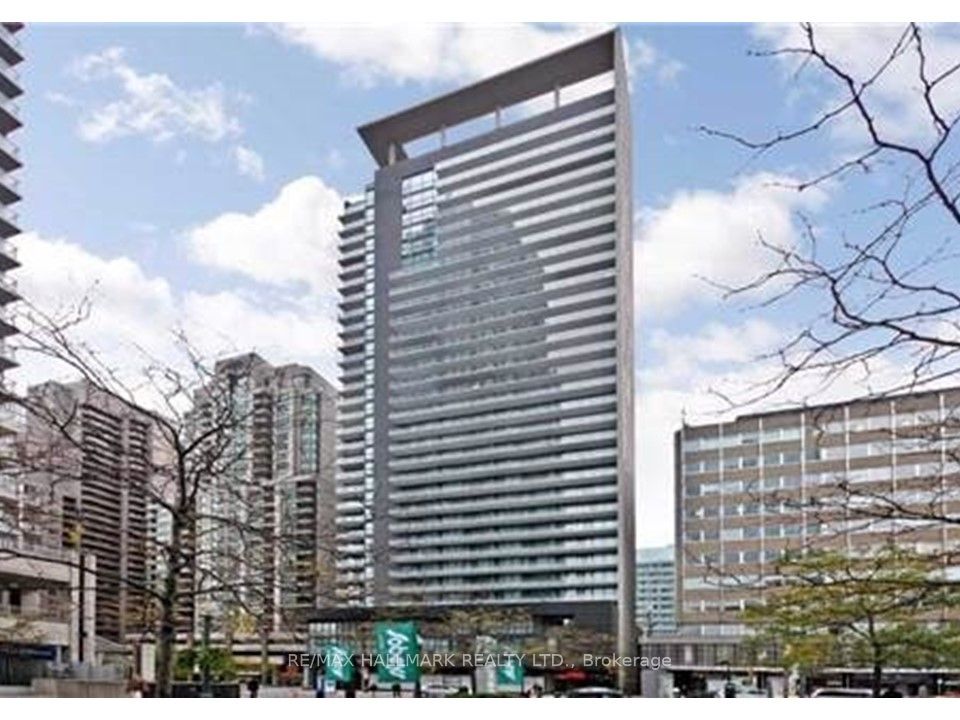
1502-770 Bay St (Bay And College)
Price: $3,500/Monthly
Status: For Rent/Lease
MLS®#: C9030504
- Community:Bay Street Corridor
- City:Toronto
- Type:Condominium
- Style:Condo Apt (Apartment)
- Beds:2
- Bath:2
- Size:700-799 Sq Ft
- Garage:Underground
- Age:11-15 Years Old
Features:
- ExteriorConcrete
- HeatingHeating Included, Forced Air, Gas
- Sewer/Water SystemsWater Included
- AmenitiesConcierge, Guest Suites, Gym, Indoor Pool, Rooftop Deck/Garden, Visitor Parking
- Lot FeaturesPrivate Entrance, Public Transit
- Extra FeaturesCommon Elements Included
- CaveatsApplication Required, Deposit Required, Credit Check, Employment Letter, Lease Agreement, References Required
Listing Contracted With: RE/MAX HALLMARK REALTY LTD.
Description
Live Light Love this Lumiere condo on Bay St ~ Upgraded suite has soaring 10'FT ceilings, Warm Hardwood Floors, Sunlight from the Floor-to-Ceiling windows, Spanning urban east views from the oversized balcony, Culinary Chef's Kitchen has all modern appliances will have you cooking. Luxury built by Menkes in this convenient location is steps to underground pathway College subway, walk to: UofT, Hospitals, Financial District, Eaton Centre, Yorkville. Building offers 5 Star Amenities with 24hr Concierge, Visitor parking, gym and indoor pool. Everything you want is here and everything you need is steps away.
Highlights
Integrated Fridge/Freezer, Built-in Cooktop/Stove, Built-in Dishwasher, Microwave, Hood Fan, Front Load Washer & Dryer, Window Blinds, Light Fixtures, Exclusive use 1 storage locker.
Want to learn more about 1502-770 Bay St (Bay And College)?

Toronto Condo Team Sales Representative - Founder
Right at Home Realty Inc., Brokerage
Your #1 Source For Toronto Condos
Rooms
Real Estate Websites by Web4Realty
https://web4realty.com/

