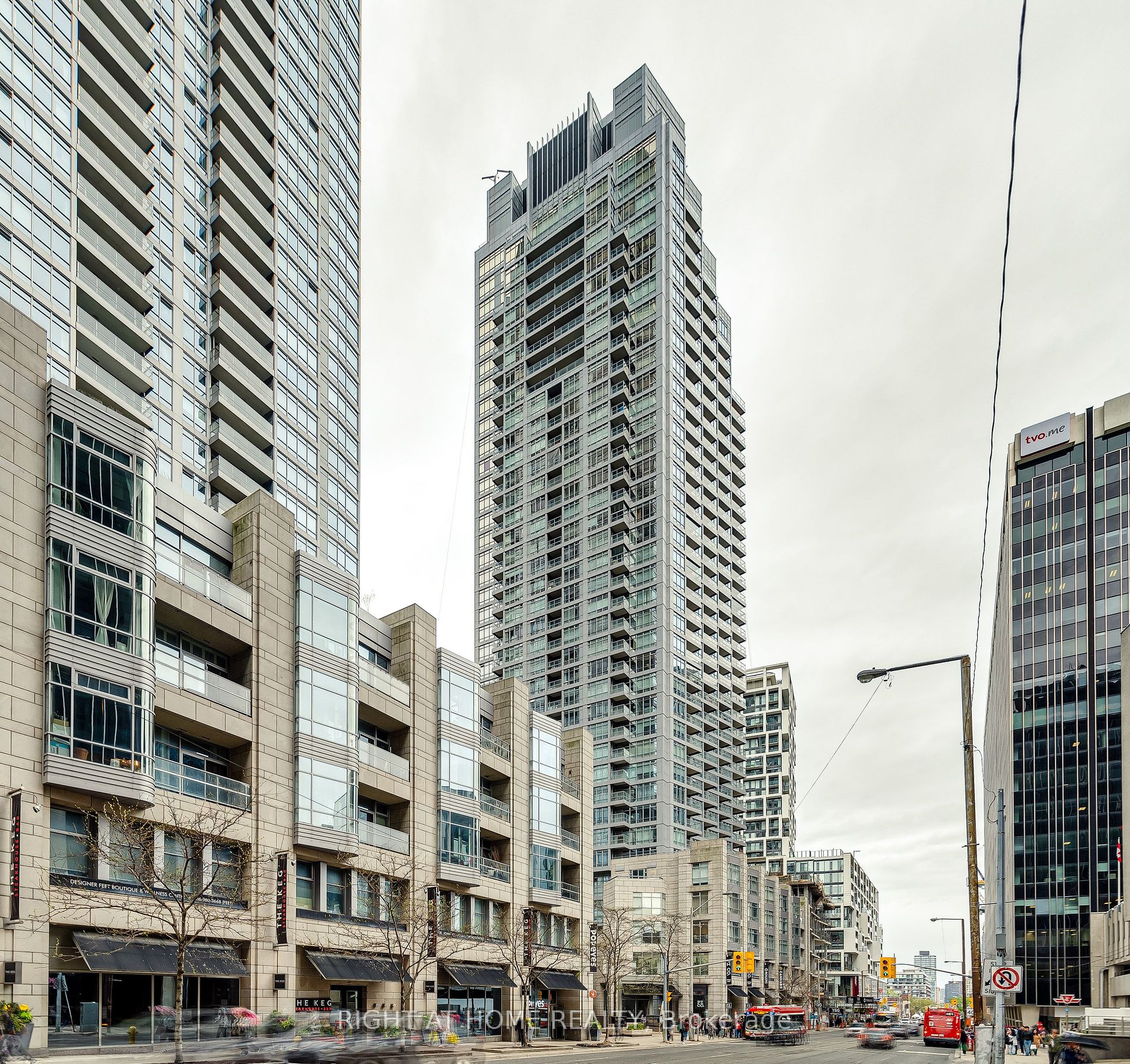
1502-2181 Yonge St (Yonge & Eglinton)
Price: $959,000
Status: For Sale
MLS®#: C8356404
- Tax: $4,757.26 (2024)
- Maintenance:$938.23
- Community:Mount Pleasant West
- City:Toronto
- Type:Condominium
- Style:Condo Apt (Apartment)
- Beds:2
- Bath:2
- Size:1000-1199 Sq Ft
- Garage:Underground
Features:
- ExteriorBrick, Concrete
- HeatingHeating Included, Forced Air, Gas
- Sewer/Water SystemsWater Included
- AmenitiesBbqs Allowed, Concierge, Guest Suites, Indoor Pool, Media Room, Party/Meeting Room
- Lot FeaturesPark, Place Of Worship, Public Transit, Rec Centre, School
- Extra FeaturesCommon Elements Included
Listing Contracted With: RIGHT AT HOME REALTY
Description
Welcome to this stunning corner unit condo, perfectly positioned facing southeast to capture abundant natural light. This unique layout features floor-to-ceiling windows throughout, creating a bright and airy atmosphere. Enjoy the elegance of hardwood floors that flow seamlessly from room to room. The condo boasts 2 spacious bedrooms and 2 full-sized bathrooms, ensuring comfort and convenience. The separate dining room area is perfect for entertaining guests.Step outside to two balconies overlooking breathtaking southeastern views, perfect for relaxing or entertaining. Additionally, the condo offers newly renovated amenities within the building, enhancing your living experience with state-of-the-art facilities. The unit also includes 1 parking spot and 2 lockers for extra storage. Don't miss this opportunity to own a beautiful home in a prime location!
Highlights
All Window Coverings, All Existing Kitchen Appliances, and Washer & Dryer. Rugs on Balcony Included. First & Only Owners Of Unit.
Want to learn more about 1502-2181 Yonge St (Yonge & Eglinton)?

Toronto Condo Team Sales Representative - Founder
Right at Home Realty Inc., Brokerage
Your #1 Source For Toronto Condos
Rooms
Real Estate Websites by Web4Realty
https://web4realty.com/

