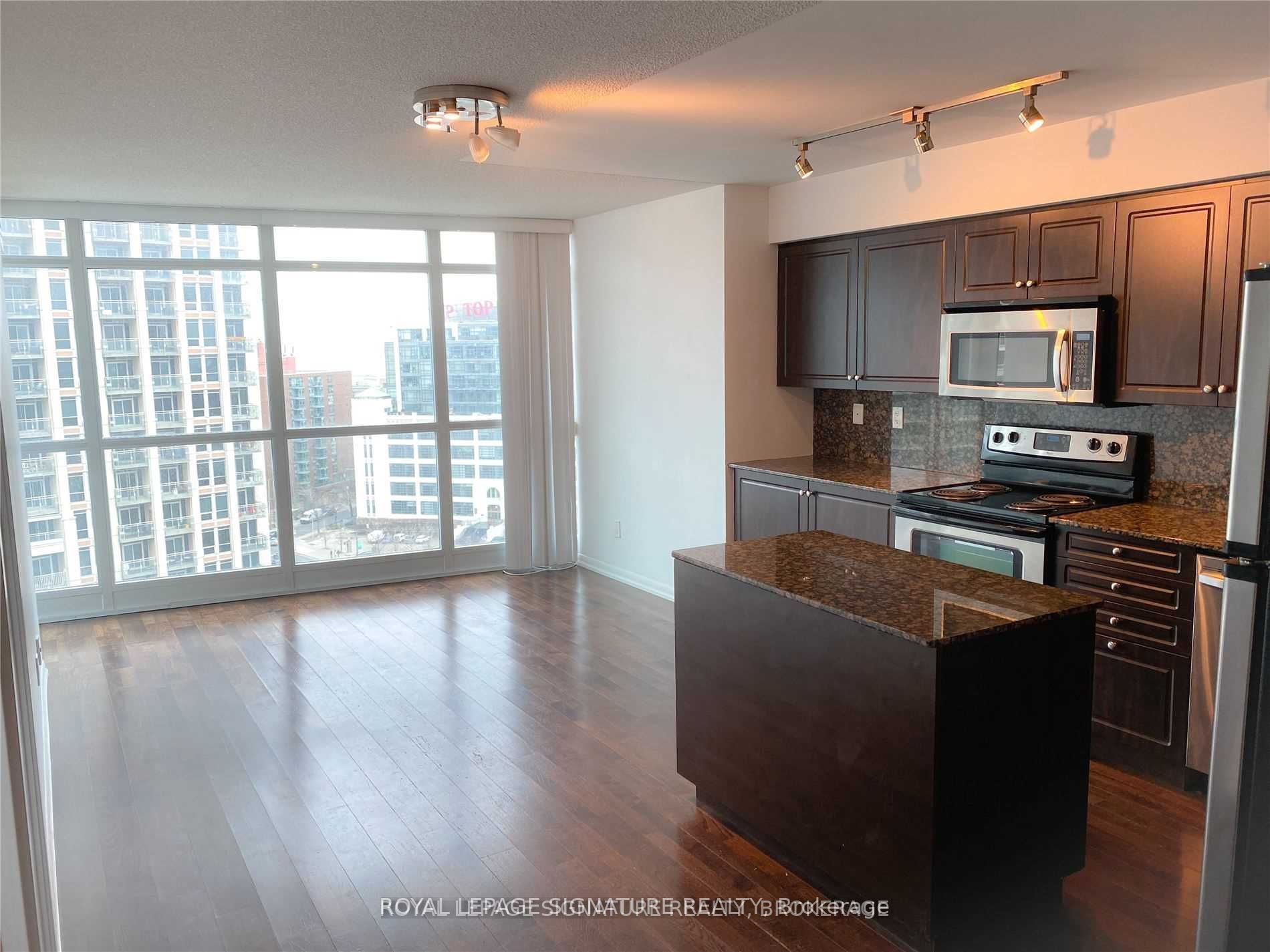
1502-215 Fort York Blvd (Bathurst & Lakeshore)
Price: $3,300/monthly
Status: For Rent/Lease
MLS®#: C8391154
- Community:Niagara
- City:Toronto
- Type:Condominium
- Style:Condo Apt (Apartment)
- Beds:2+1
- Bath:2
- Size:800-899 Sq Ft
Features:
- ExteriorConcrete
- HeatingHeating Included, Forced Air, Gas
- Sewer/Water SystemsWater Included
- Extra FeaturesCommon Elements Included
Listing Contracted With: ROYAL LEPAGE SIGNATURE REALTY
Description
Beautiful 2 Bed 2 Full Bath Plus Den Located In The Waterfront Area. Sunny Terrace W/Panoramic Lake Views. 10" Floor-To-Ceiling Windows With Hardwood Floors. Master Ensuite Bathroom. Den Big Enough To Be A Guest Room. One Parking And Locker. Minutes Away From Exhibition Grounds, Waterfront Trail,Rogers Ctr, Scotiabank Arena, Ttc/Union Stn & City Airport.
Highlights
Stainless Steel Fridge, Stove, Dishwasher, & Microwave, Granite Countertop Washer/Dryer, Custom Blinds, Breakfast Island. All Elfs. 1 Locker.
Want to learn more about 1502-215 Fort York Blvd (Bathurst & Lakeshore)?

Toronto Condo Team Sales Representative - Founder
Right at Home Realty Inc., Brokerage
Your #1 Source For Toronto Condos
Rooms
Real Estate Websites by Web4Realty
https://web4realty.com/

