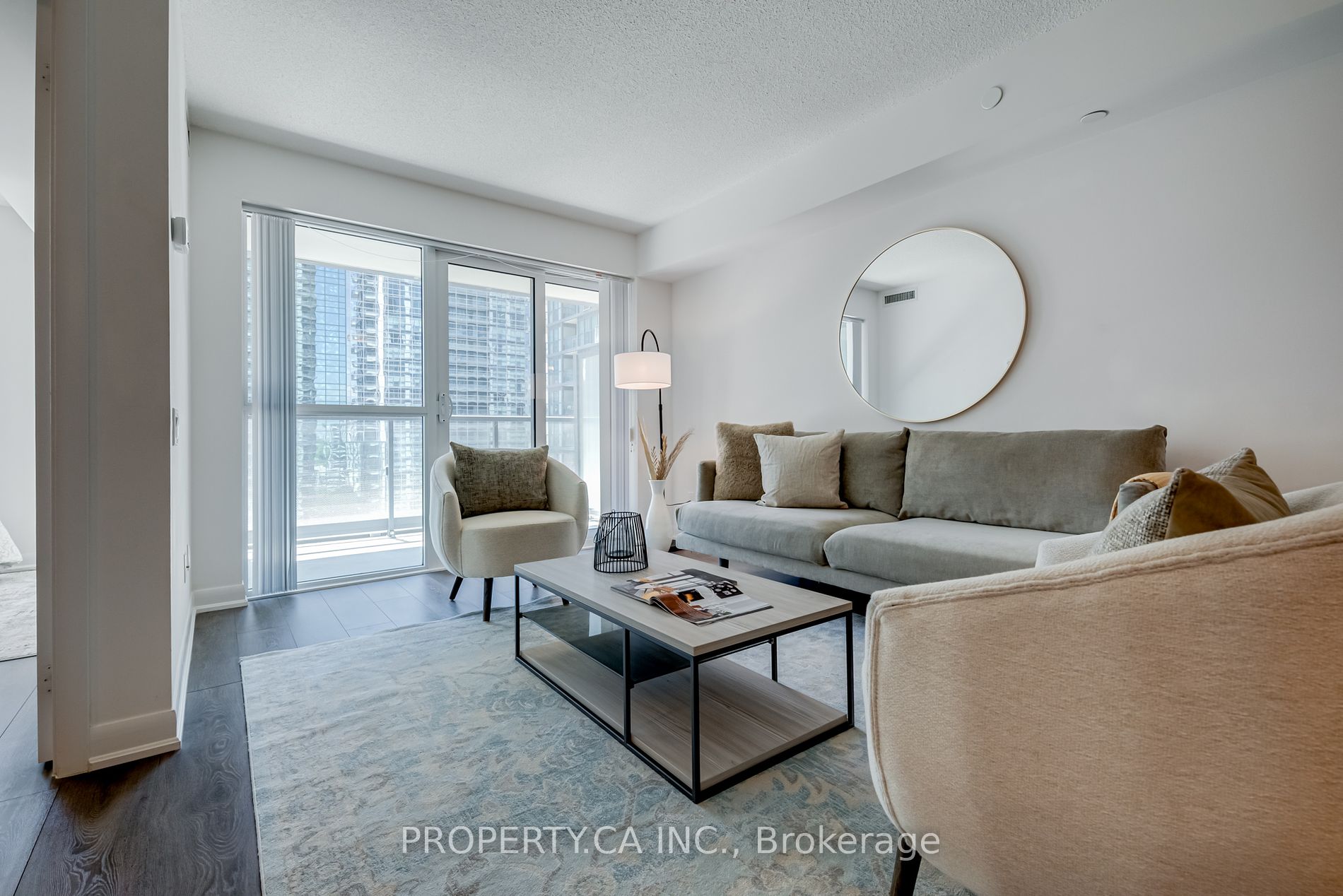
1501-5168 Yonge St (Yonge St & Parkhome Ave)
Price: $780,000
Status: For Sale
MLS®#: C8441390
- Tax: $3,044.8 (2024)
- Maintenance:$476.8
- Community:Willowdale West
- City:Toronto
- Type:Condominium
- Style:Condo Apt (Apartment)
- Beds:1+1
- Bath:1
- Size:600-699 Sq Ft
- Garage:Underground
- Age:6-10 Years Old
Features:
- ExteriorConcrete
- HeatingHeating Included, Forced Air, Gas
- Sewer/Water SystemsWater Included
- AmenitiesConcierge, Games Room, Gym, Indoor Pool, Media Room, Party/Meeting Room
- Lot FeaturesClear View, Library, Park, Place Of Worship, Public Transit, School
- Extra FeaturesCommon Elements Included
Listing Contracted With: PROPERTY.CA INC.
Description
Welcome To The Popular Gibson Square North Tower By Menkes!! Only 9 Years Old Building, Situated In The Heart of North York With Direct Access to TTC, Public Transit, Civic Centre, Central Library, Shopping & Entertainment All At Your Doorstep!! This Fabulous South Facing 1 Bed Plus Den Unit With Large Open Balcony Offers Owned Parking & Locker! Open Concept Living, Dining, Den & Kitchen With Breakfast Area. The Modern Kitchen Offers Granite Counters, Glass Backsplash & Stainless Steel Appliances. The Unit is Equipped With An Ensuite Full Sized Washer & Dryer! Residents Of This Condo Can Enjoy Top Class Amenities like a Gym/Exercise Room, Indoor Pool, Sauna, 24Hr Concierge and a Party Room, along with Guest Suites, Media/Cinema Room, Meeting/Function Room, Outdoor Patio/Garden, Underground Parking Garage, Security Guard and an Entry Phone System!! Monthly Maintenance Includes Air Conditioning, Common Elements, Heat, Building Insurance & Water. One Pet Allowed With Restrictions!
Highlights
Stainless Steel (Fridge, Stove/Oven, Built-In Dishwasher, Microwave Oven Hood). Front Load Washer And Dryer. All Elf, All Window Coverings. 1 Parking And 1 Locker Included.
Want to learn more about 1501-5168 Yonge St (Yonge St & Parkhome Ave)?

Toronto Condo Team Sales Representative - Founder
Right at Home Realty Inc., Brokerage
Your #1 Source For Toronto Condos
Rooms
Real Estate Websites by Web4Realty
https://web4realty.com/

