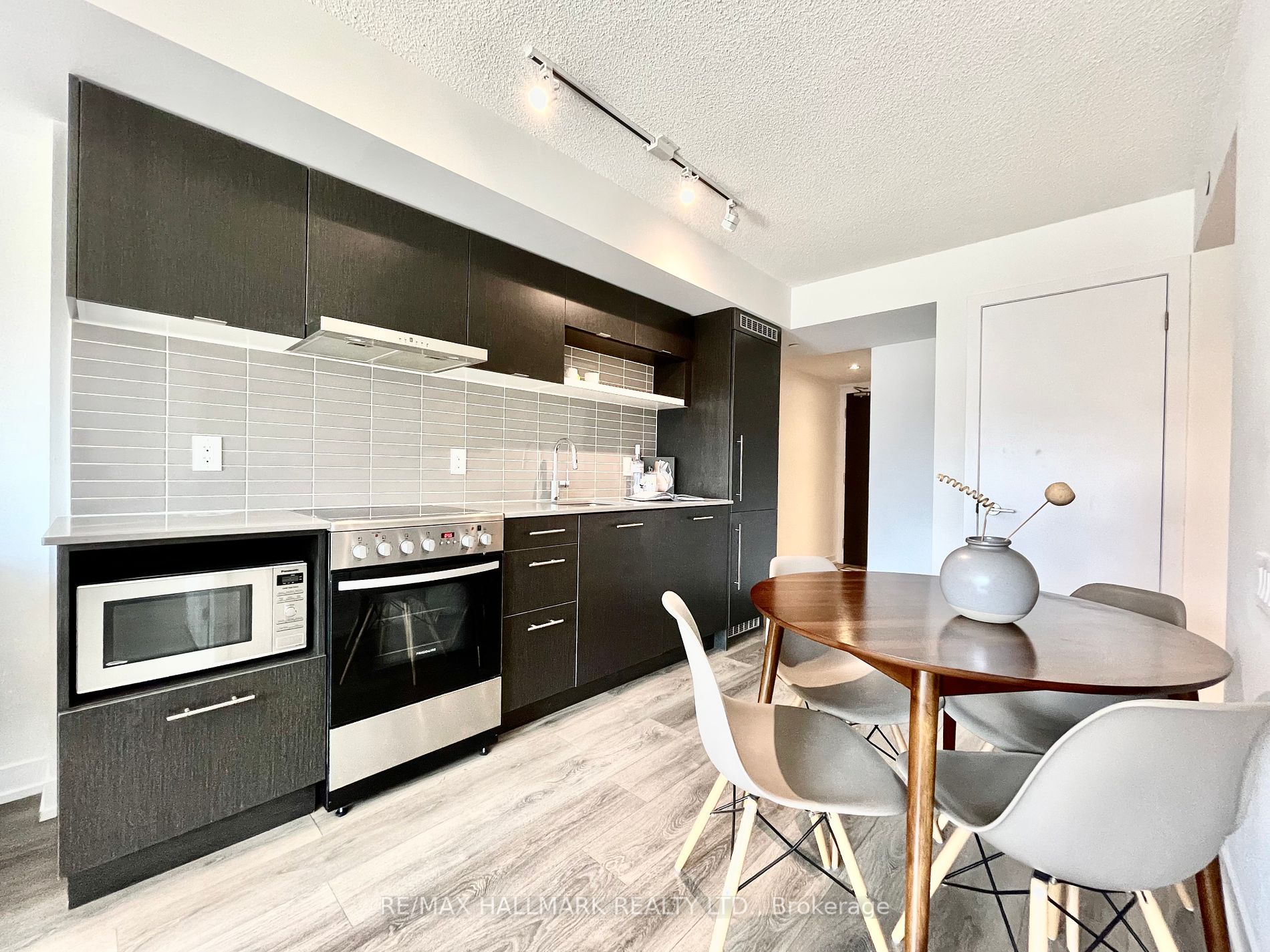- Tax: $2,232 (2023)
- Maintenance:$519.58
- Community:Church-Yonge Corridor
- City:Toronto
- Type:Condominium
- Style:Condo Apt (Apartment)
- Beds:1+1
- Bath:1
- Size:500-599 Sq Ft
- Garage:Underground
Features:
- ExteriorConcrete
- HeatingForced Air, Gas
- Sewer/Water SystemsWater Included
- AmenitiesConcierge, Exercise Room, Games Room, Media Room, Party/Meeting Room, Visitor Parking
- Extra FeaturesCommon Elements Included
Listing Contracted With: RE/MAX HALLMARK REALTY LTD.
Description
Immaculately maintained one bedroom + den over 600 sf of living space including extra wide balcony. Den w/ custom soft-close sliding door for full privacy. The den is big enough for guest bedroom or private office. Functional space with an abundance of natural light. Stainless steel and built-in appliances, stone counters, and tiled backsplash round out the contemporary kitchen. Enjoy South and West views of the Toronto skyline & Cn Tower from a massive terrace-like balcony spanning the width of the entire unit. Walk To major hospitals, TMU, U of T, Loblaws, Yonge-Dundas Square, Eaton Centre, subway and streetcar.
Highlights
World-class gym, fitness studio, party room, outdoor patio + BBQs, theatre room, 24-hour concierge.
Want to learn more about 1501-365 Church St (Church/Carlton)?

Toronto Condo Team Sales Representative - Founder
Right at Home Realty Inc., Brokerage
Your #1 Source For Toronto Condos
Rooms
Real Estate Websites by Web4Realty
https://web4realty.com/


