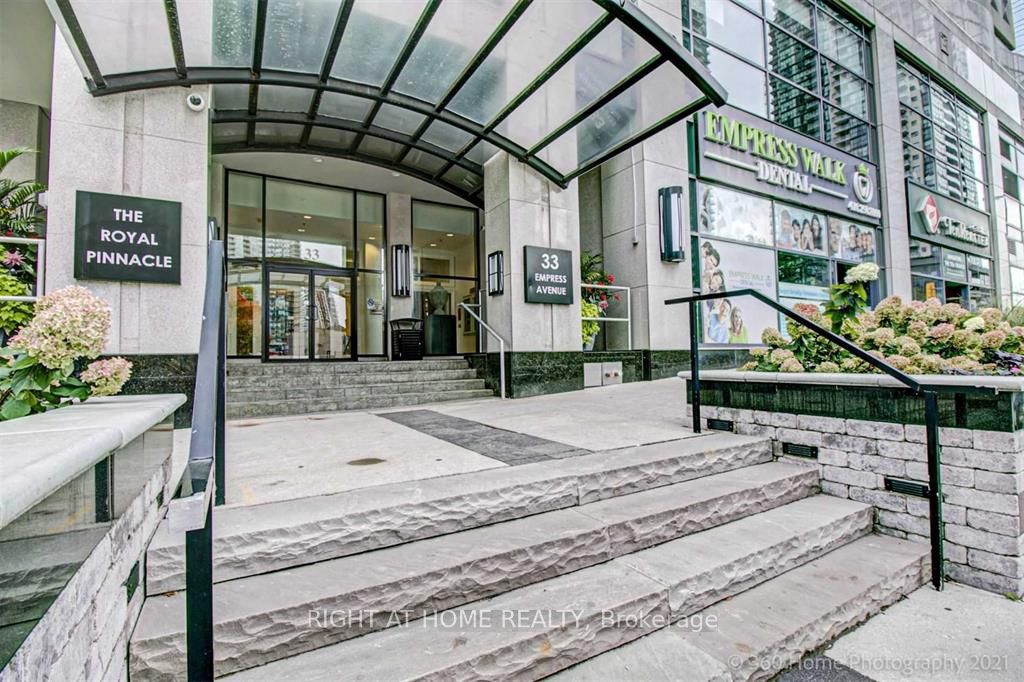
1501-33 Empress Ave (Yonge/Empress)
Price: $2,800/Monthly
Status: For Rent/Lease
MLS®#: C8390482
- Community:Willowdale East
- City:Toronto
- Type:Condominium
- Style:Condo Apt (Multi-Level)
- Beds:1+1
- Bath:1
- Size:600-699 Sq Ft
- Garage:Underground
- Age:16-30 Years Old
Features:
- ExteriorConcrete
- HeatingForced Air, Gas
- Sewer/Water SystemsWater Included
- AmenitiesExercise Room, Games Room, Guest Suites, Visitor Parking
- Lot FeaturesPrivate Entrance, Arts Centre, Library, Park, Public Transit, Rec Centre, School
- Extra FeaturesCommon Elements Included
- CaveatsApplication Required, Deposit Required, Credit Check, Employment Letter, Lease Agreement, References Required
Listing Contracted With: RIGHT AT HOME REALTY
Description
Over 690 sqf spacious unit in the Luxurious Royal Pinnacle condo. Primary Br features a W/I Custom California Closet, Den with French doors, laminated floor throughout, and updated kitchen and bathroom. One Of the Best Location in North York. Building provides Direct Access to the TTC Subway, Loblaws, Cinema, Library, restaurants and more. Located in the catchment area of Earl Haig SS and Mckee PS and best childcare centers w/in the walking distance. Excellent Security system and concierge services. 1 Parking 1 Locker included.
Highlights
Gate fob access to the Clean and Spacious underground parking space and one locker use included.
Want to learn more about 1501-33 Empress Ave (Yonge/Empress)?

Toronto Condo Team Sales Representative - Founder
Right at Home Realty Inc., Brokerage
Your #1 Source For Toronto Condos
Rooms
Real Estate Websites by Web4Realty
https://web4realty.com/

